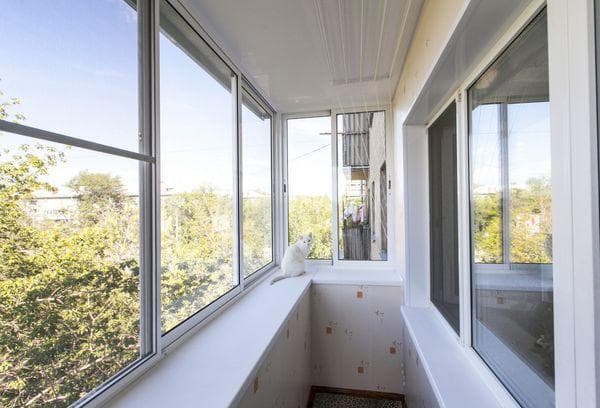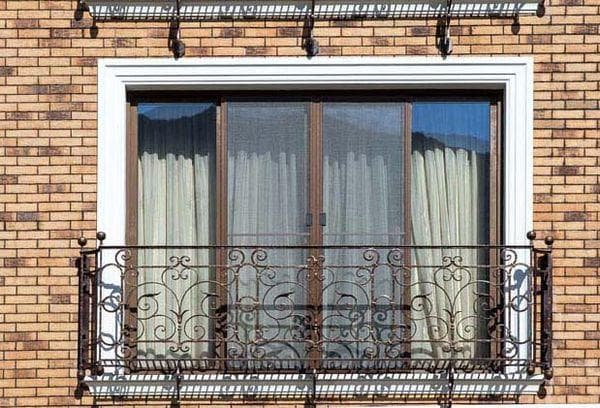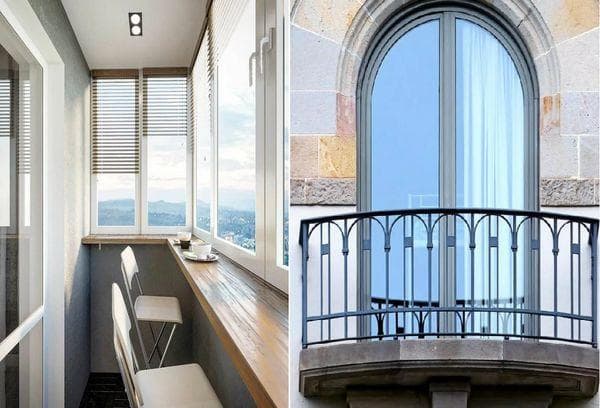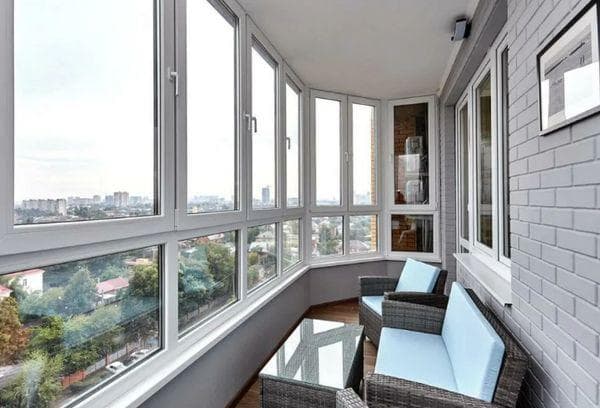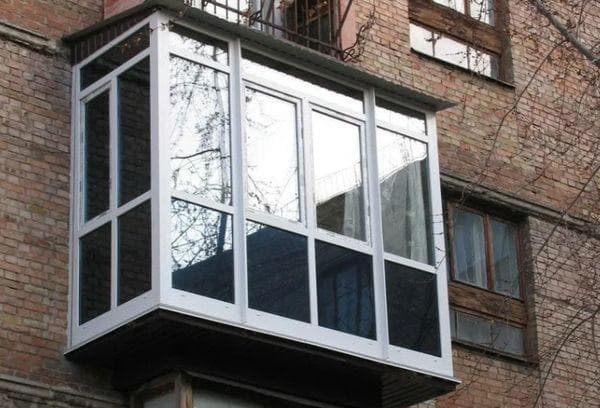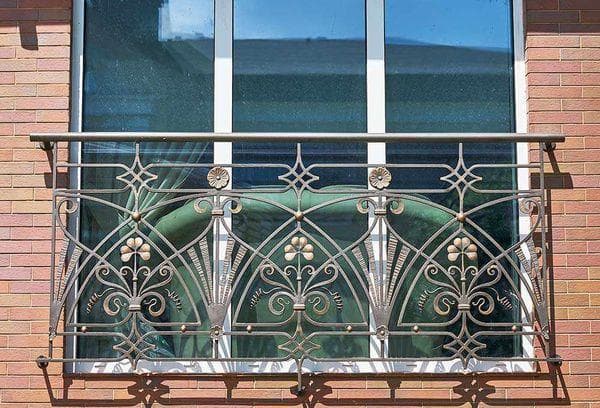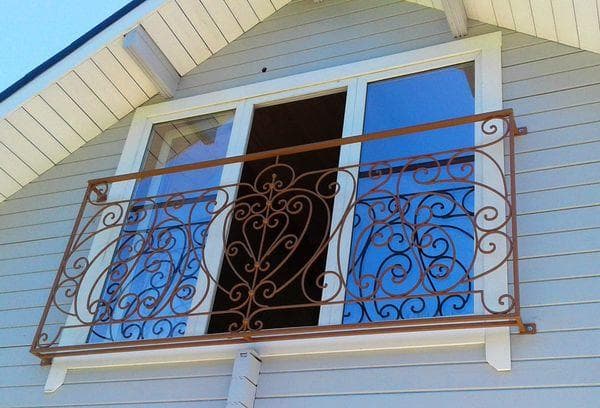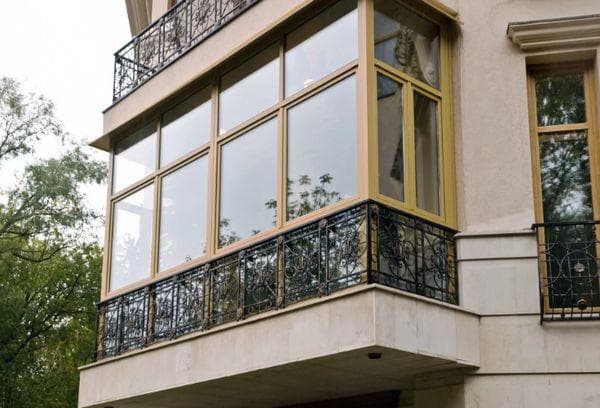What you need to know when you order a French balcony on the floor, and how it differs from a regular one
Content:
Which balcony is better, French or regular? These models differ not only in appearance. They have different performance characteristics, different advantages and disadvantages. Even the prices of these designs vary. So which model is better to choose? Let's find out.
Regular balcony - description
An ordinary balcony is a platform located outside the building. Usually lathed, but there are options for other fencing - wood, brickwork.
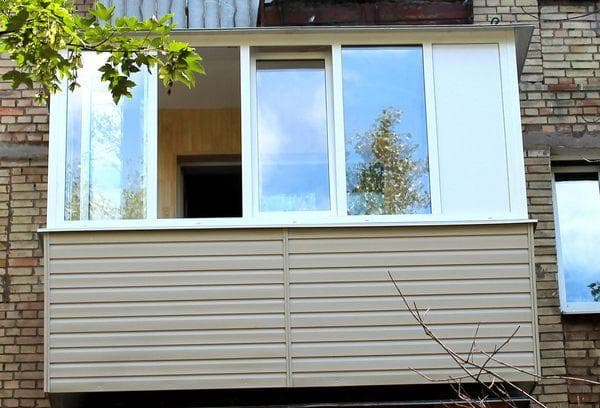
On such a balcony in the warm season you can drink tea and even sunbathe, but in winter an area open to all the winds is an uncomfortable place. It's cold there, and puddles—or snow, depending on the season—are collecting on the floor.
Technical features
To solve the problem, many owners of the structure glaze. It looks like this:
- The lower part of the balcony is strengthened, a layer of hydro- and thermal insulation is laid and sheathed with a decorative coating. They use wood, slate, siding, various types of plastic, and sometimes metal.
- Beams are installed that will support the double-glazed windows.Usually these are durable wooden beams treated from rot and mold, but metal profiles are also used.
- If the apartment is on the top floor, replace the covering on the canopy. Or they redo the entire structure: a major renovation is an excellent reason to change the concept of the balcony.
- Install windows. The most popular option is plastic double-glazed windows. They are cheaper and easier to maintain. But ordinary wooden windows are also found - usually they are installed by people who glaze the structure themselves.
The glazing can be circular - in this case the windows are located on three sides. But the owner can cover one side or both with opaque material.
Functional purpose
A glazed balcony is functionally no different from a loggia. With good thermal insulation, you can make a small room out of it or attach it to an apartment. In this case, an opening is made in the wall separating the balcony and the room, leaving the ceiling at the height of the bar counter.
Any attempts to connect a room and a balcony are not cosmetic repairs, but redevelopment. If you decide to take this step, be prepared for expenses. You will have to order a project from a professional architect, and then have the documentation approved by the official regulatory body. The regulatory procedure for redevelopment is determined by local legislative acts.
What is a French balcony
Fun fact: historically, a “French balcony” was simply a large window surrounded by bars. The structure protruded from the wall by half a meter maximum - so that you could lean out onto the street, comfortably resting your foot on the railing. Parisians came out to such structures to breathe fresh air and drink a cup of coffee.
In our country, the meaning of the term has changed. French are structures that are glazed from floor to ceiling. There are two types of structures:
- It's the balcony. An area of arbitrary size protruding from the wall of a building, “packed” in glass on all sides.
- Floor-to-ceiling window surrounded by railings. The design looks like a “door to nowhere.” A huge window opens inward, like an ordinary door. The owner can stand on the threshold of this “door”, lean on the railing and look out into the street. The grate protects him from falling.
Any version of the French model is also a redevelopment. Do not make such repairs without consulting a professional!
What is the difference?
For the user, the difference is obvious: one structure is completely glass, the other is half glass, and the third is not a balcony at all, but a window.
But different models differ not only in design, but also in construction.
- “Parisian” models do not have an impost. This is the name given to the vertical lintel to which the closed doors are adjacent. The frames look narrower, there is more light, and the view is wider.
- Conventional structures require interior finishing. French - no.
- Regular balconies have a parapet. In the "Parisian" ones - no.
- Glass does not retain heat well, which means that the thermal insulation on European models is weaker.
These differences affect the performance characteristics of the structures.
Comparing models
Each model has characteristic features. It is more convenient to compare them in a table.
| Characteristics | Regular balcony | French glazing | French balcony with lathing |
| Easy to install. | It's difficult and long. | Just. | Very simple. |
| Difficulties in decorative design. | You need to think through the design. | No registration required. | Decoration is not necessary, but if you want, you can choose an original lattice and decorate it with flowers or other decor. |
| Thermal insulation. | Excellent. | Weak. | Tolerant. |
| Safety. | High. | Average. | Weak. |
| Price. | Expensive. The exact cost depends on many factors, but of the three options, this is the most expensive. | Average. In terms of price, this design is located between the usual insulated model and the sheathing. | The most economical option. |
Pros and cons of the regular model
In fact, such a design is a small room. With all its advantages and disadvantages.
pros
Individual design.
Do you want a “hut” made of boards and logs with carved platbands? Or high-tech made of metal and glass? Regular white plastic? Color? Please - any whim for your money!
The same applies to interior decoration. Some place shelves for pickles on the walls, others make full-fledged decorative finishing, and still others install mounts for sports equipment.
You can easily turn the balcony into a separate room or combine it with a living space.
To do this, you will need to properly insulate the parapet and, possibly, install heating on the balcony. Choose at least three-chamber windows with high thermal insulation.
This balcony can be made larger.
Typically the parapet is adjacent to the base slab at an angle of 90O. But if you “tilt” it, additional space will appear. Such structures are called remote.
Easy to adjust the level of illumination.
First, you can make the side walls opaque. Secondly, you can hang blinds on the balcony - there they look as harmonious as in the room.
Minuses
Expenses.
At the base of the structure there is about a meter of “wall”, and this wall needs to be insulated, insulated from moisture, and finished. All this requires money. The more comfortable and beautiful the balcony, the more expensive it is.
High shade.
At least half of the structure is an opaque parapet. And sometimes more. If there is not enough light in your rooms, choose another option for finishing the balcony.
Pros and cons of balconies with French glazing
The glass “box” looks very impressive. But in practice, everything is not so clear.
pros
Light.
The sun's rays penetrate from all sides.
No interior finishing required.
You don't have to spend time developing a design and then pay for its implementation.
Big square.
This model does not have a parapet, which saves 15 to 20 cm of usable space. For small sites, even such savings are a significant advantage.
No welding required.
There is no need to weld steel supports to install glass walls.
Minuses
Light.
No, this is not a mistake. Light can be a huge problem. If you live in the southern regions of the country and the balcony faces the sunny side, in the summer the room will turn into an oven illuminated by theatrical jupiters.
Feeling "naked".
For some owners, such designs seem too open. There is a feeling that strangers are looking directly into the house, and this is unpleasant. The problem can be solved by installing mirrored glass on the balcony - but this will significantly increase the cost of repairs.
We'll have to keep order.
When the wall is solid glass, any mess will be obvious. You will not be able to use the balcony to store unnecessary rubbish.
Glass needs to be washed.
A dusty balcony covered with rain stains immediately loses its attractiveness.And cleaning so many windows is not a task for the weak.
Poor thermal insulation.
Glass transmits heat perfectly. This means that it will be cold on the balcony in winter, and hot in summer. The problem is easy to solve - install expensive, high-quality double-glazed windows and good thermal insulation. Another option is to install air conditioning and heated floors. But additional methods of thermoregulation will increase the cost of the structure by 2-3 times.
Potentially dangerous design.
Of course, the lower part of the balcony is made of shockproof glass. But the strongest glass is inferior in strength to metal supports, metal, concrete and wood.
It's just scary.
People who are afraid of heights will not be able to relax on such a balcony. They do not perceive glass as a reliable barrier that will protect them from falling. The problem is especially acute if the apartment is located in a high-rise building.
Pros and cons of lathed French balconies
In fact, such a balcony is simply a hybrid of a window and a door. This is good - but it is also bad.
pros
- Visually expands the space. A huge window fills the room with light, and a door that opens directly into the sky creates the illusion of being in touch with nature.
- The fastest and most economical option. You simply install a balcony door of a specific design and attach the grille. Such work takes several hours.
- You can make a balcony in houses where there are no balconies. A full-fledged balcony is a concrete slab tightly fixed to the wall. It is installed during the construction of the building. If there is no such plate, it is impossible to build it in at your own request. And it’s easy to add bars and enlarge the window.
- Original appearance. In southern Europe, tiny balconies are commonplace. They are even called Mediterranean.But in our country, such a design is rare, so your apartment will stand out from the crowd. Openwork forged trellises decorated with climbing plants look especially impressive.
Minuses
- This is the most dangerous option for a balcony.
An adult will not fall over the fence, but a child can. If the baby opens the door, he can easily climb through the metal weaves, and it will end sadly.
Capped windows are also dangerous for pets. Cats and dogs often jump over fences, and there is no way to prevent this. You can't put protective nets on the grilles. The only way is to cover the window with a net, but what's the point of having a balcony if you can't go out onto it?
- Thermal insulation in the room is reduced.
Through a large window, heat enters the house in summer and leaves in winter.
What to choose?
It all depends on the specific circumstances.
- Do you have small children, people who have difficulty moving, or pets living with you?
Your option is a design with a full fencing. Parapet or glass, it doesn’t matter. The main thing is that the protection is reliable.
- Does the balcony face the sunny side?
Avoid French models. Or get ready for the fact that in the summer you will have to cover the windows with foil film or blinds.
- Does the balcony face a shaded area or face north?
Then French models are what you need! They will provide maximum light.
- Do you live in a small apartment?
An ordinary balcony is another couple of square meters of usable space. Or not a pair - if the slab is wide enough. The spacious balcony can be turned into a gym or office. Many owners of Khrushchev apartments enlarge their tiny kitchens by adding balconies to them.
Make a list of your own wishes, soberly weigh the advantages and disadvantages of designs, and the choice will not disappoint you.
