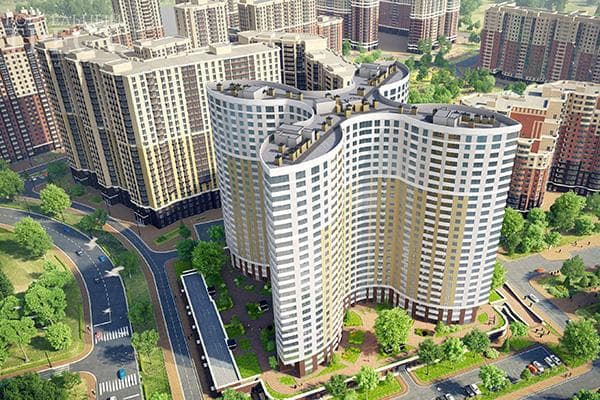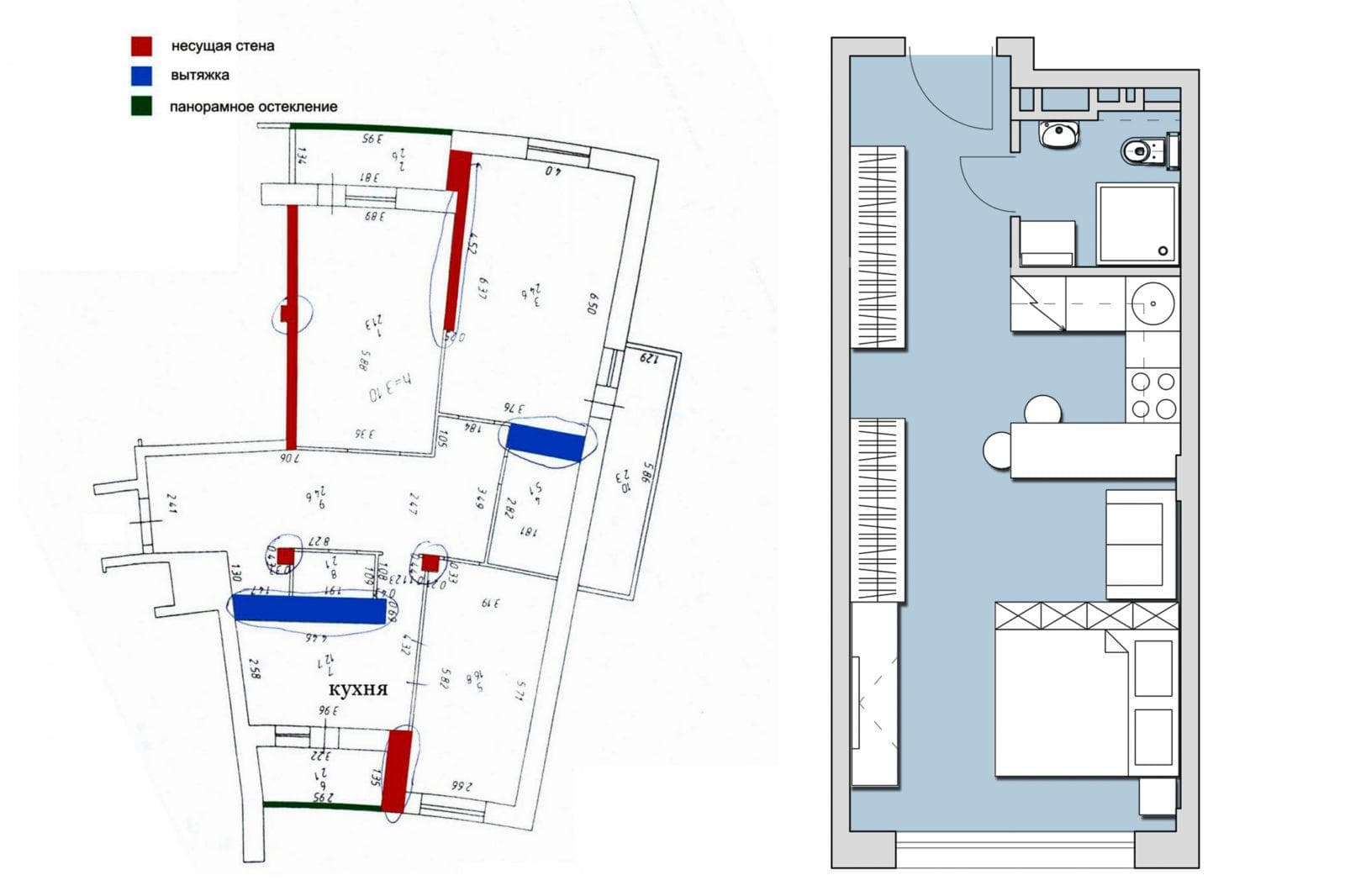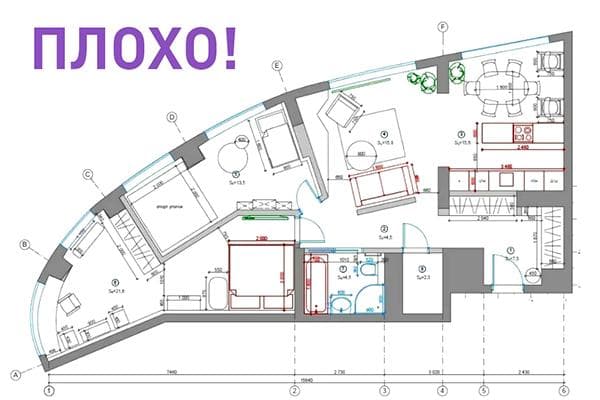The best and worst apartment layouts – you need to know what to buy!
Buying an apartment is an important event in the life of every person and family. And in order to live as happily and comfortably as possible in a new place, you need to take into account all the important points when choosing. Especially the layout. Looking ahead, we’ll warn you: the more unusual it is, the worse it actually is to live in such an apartment.

In pursuit of a beautiful shell
It is naive to believe that the layout of apartments is focused on comfortable use. Take, for example, the same Soviet apartments with tiny kitchens of 5 square meters. m and combined bathrooms. And that's not the worst part. Today, houses with an unusual exterior are in fashion. What kind of apartments and rooms there will be inside is a second matter.
Everyone involved in the construction business is focused on their goals:
- the developer - for a presentable “box”;
- investor - for a minimum percentage of “unsaleable space” (inter-apartment corridors);
- marketer - to increase sales.
The buyer can only turn on his head and question the seller’s coherent stories.
Obvious things
There are many unsuccessful planning decisions. Most of them have already been discussed more than once:
- Small number and small size of windows. The apartment will be in darkness. For a comfortable stay, the light will have to be turned on not only at night, but also during the day.
- Passage rooms. It is impossible to relax and unwind in them (especially if the family is large).
- Combined bathroom. The bathroom and toilet are the most visited rooms and are often used separately.Agree, waiting for someone to take a bath in order to relieve yourself is not a very bright prospect. And a shared bathroom is unhygienic.
- Narrow and long rooms. It is extremely difficult to conveniently arrange furniture in them. The passages will be so small that you will literally have to squeeze through.
- The front door is opposite the bedroom, the children's room is near the kitchen. The smell of cooking food in the nursery, waking up from sleep every time someone decides to come in and out of the apartment - these moments significantly poison life.
- Linear arrangement of rooms. This layout is considered unsuccessful for a number of reasons: poor ventilation, short daylight hours, long corridor.
Unsuccessful layouts
In addition to the obvious unsuccessful planning solutions, there are some that are attractive at first glance, but are not viable in practice. Defects are revealed some time after moving in or during the renovation stage.
Layouts from the category “all that glitters is not gold”:
- Smart apartments. Being attractive in price, they are in great demand. However, in reality it is difficult to live comfortably in them even for one person, not to mention a couple and an entire family. Without closed cabinets and “smart” niches, free movement is out of the question. Odors from the kitchen area quickly spread throughout the apartment, and sound insulation often suffers. And if you decide to do it, the already small living area will decrease.
- Multi-level apartment. This layout is only attractive in pictures and films. Many people imagine how impressive they will be going down the stairs in an evening dress... But in fact, they have to tirelessly scurry up and down day after day. The Americans even founded a movement in architecture towards mandatory one-level layouts.
- Fan layout. Sector rooms are one of the most unsuccessful architectural techniques. It destroys all hopes of practicality and beauty. Difficulties arise with the direction of the floor, the arrangement of furniture, and cutting tiles. And the shrinking space puts pressure on the psyche.
- Long and narrow balcony. Long gone are the days when balconies were used to store unnecessary things. Otherwise, there is no longer any need to maintain a room one meter wide and 5–7 meters long. The only benefit from it is the ability to join a room. But in many houses it is prohibited to change the facade of the building.
- Irregular corners and rounded walls. For the sake of the original layout, you will have to sacrifice a lot, if not everything. Apartment owners will have to face the complexity of repairs, as well as the problems of economical use of space, illumination of nooks and crannies, and the manufacture of special furniture that will fit “crooked” walls.
- Large hall. Experts advise treating a hallway without windows and with a large number of doors as nothing more than a distribution corridor. The large hall only steals the living space. Few people would think of putting a sofa and a bookcase in it, or using it in some other useful way. It is uncomfortable to stay in the hall for a long time.
Then what are the best plans?
Speaking about a successful layout, one should, first of all, proceed from the composition of the family and personal preferences. What will be good for one person will absolutely not suit another.
We can only highlight the general parameters that contribute to comfortable living in an apartment:
- right angles;
- the guest part of the apartment is at the entrance, the private part is in the back;
- the bedroom area is oriented towards the quiet side of the house;
- the windows face different sides of the world;
- bathroom and toilet are separated;
- The living room areas are approximately the same.
Modern apartment layouts are full of variety. But choosing the best one is not so easy. An original idea can cost comfort. Before purchasing a living space, we recommend carefully weighing all the points: lighting, size and proportions of rooms, sides of the house, wall thickness, ease of repair, etc. And if you can’t do this yourself, you can turn to a designer for help.

