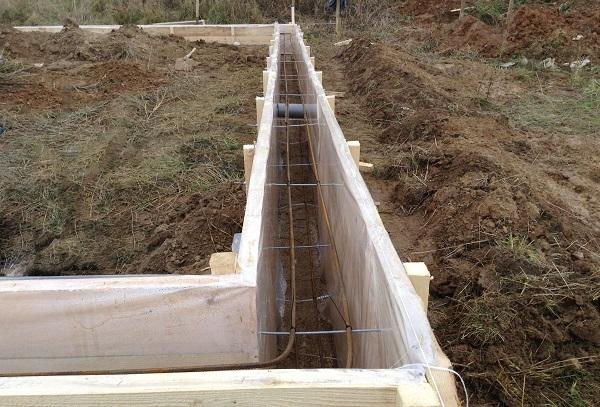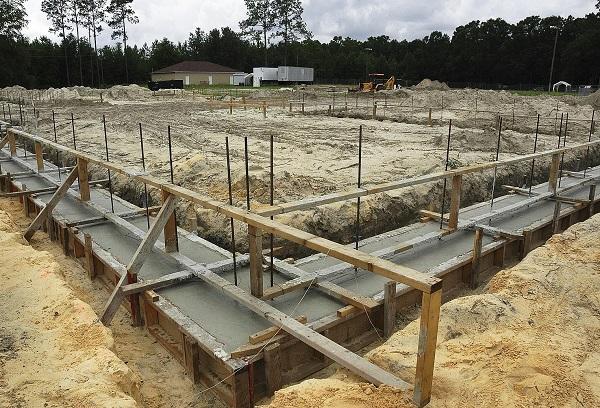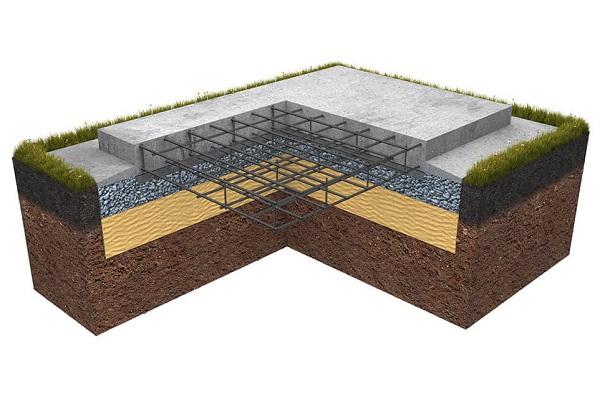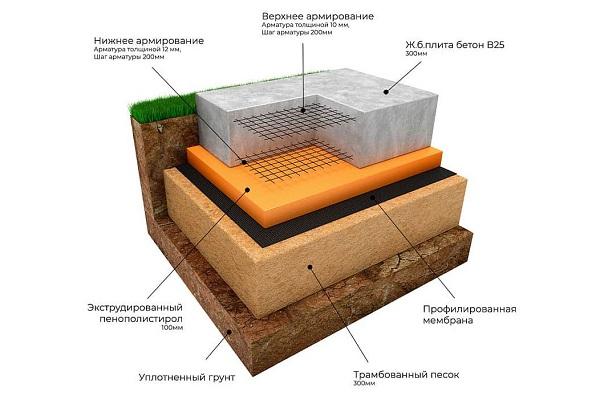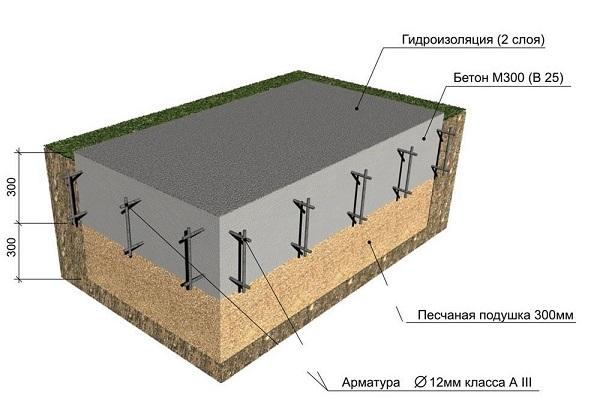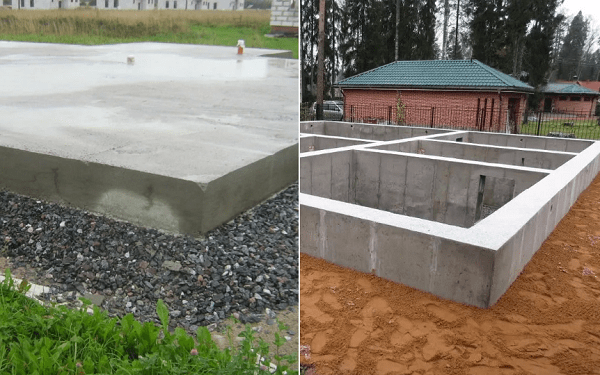Which foundation for a house will be cheaper: strip or monolithic slab?
Content:
The construction of any building begins with the installation of a foundation, which takes on the load from the weight of the walls, ceilings and roof. When starting work, many happy owners of future houses begin to calculate which is cheaper: a slab or a strip foundation and how long the structure will last. When choosing, you need to take into account many factors that will help determine the right foundation for the house, because the stability of the entire building depends on it.
What is a strip foundation?
The poured construction is most common in low-rise construction. The strip foundation is simple to install and has a relatively inexpensive price. To install the foundation, it is enough to dig a trench and make wooden formwork, but the technology has its own subtleties that you need to know so that the influence of groundwater and soil freezing does not lead to the building being distorted during operation.
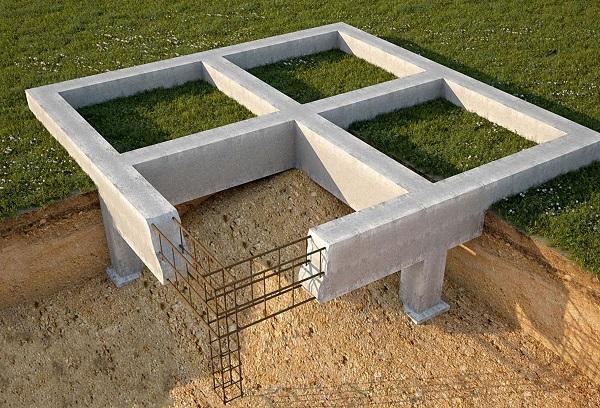
Concrete is poured to different depths and can have a width of 40-50 cm.The technology involves the use of embedded elements in the form of metal or fiberglass reinforcement, which prevents cracking of the base during settlement and freezing of the soil.
The depth of filling to the zero level depends on the number of storeys of the building, the need for a basement and the level of groundwater. The strip foundation is poured along the entire perimeter of the future building, including internal lintels for load-bearing walls, which ensures a uniform load on the foundation.
A correctly chosen design, which depends on operating conditions and weight load, will help reduce the cost of building a foundation.
Monolithic belt without recess
Installed directly on the surface of a leveled area. The foundation is intended for buildings with a height of no more than three floors made of wood and foam blocks - these materials do not carry a large load on the base. The peculiarity of the monolithic belt lies in its size, where the height is always less than the width.
To strengthen the structure, two reinforcement belts are used around the perimeter. This type of pouring is widely used for arranging foundations for bathhouses, garages and outbuildings, but is also applicable for residential buildings.
Shallow foundation
It is used for arranging foundations for the construction of houses made of brick, gas and foam blocks. When pouring, the base of the foundation is buried below the zero mark by 40-70 cm and is made up to 50 cm wide, depending on the weight load on the structure.
During construction, two or three reinforcement belts are used, which prevent cracking of the base under the influence of external factors.Such a foundation can easily support a two- to three-story residential building made from light-weight building materials.
Support monolithic fill
Used for the construction of buildings where the project provides for a basement or ground floor with a garage. Such a strip foundation is characterized by significant financial costs, which are only advisable if other methods of foundation construction are impossible.
When pouring such a structure, the base of the base is placed 20-30 cm below the level of groundwater and soil freezing, which must be identified by qualified specialists. The design uses reinforcement, the number of belts of which depends on the height of the basement walls; usually 5-6 tiers of reinforcement are used for a height of 1.5 m.
All types of strip foundations are installed on a sand and gravel bed; it is also necessary to carry out waterproofing during installation, which will ensure a long service life without destruction.
When pouring into a structure, you need to take into account not only load-bearing walls, but also provide space for stairs, a porch or entrance area and a fireplace, which require a separate foundation and it is better to immediately include them in the plan.
Important. When water is close to the surface, there is strong swelling and deep freezing of the soil, the installation of strip foundations is not recommended. To convince yourself that the poured structure is acceptable, you need to call specialist surveyors who will take measurements and carry out calculations, which will determine the possibility of installing this type of foundation.
Advantages and disadvantages of a strip foundation for a house
The proven technology allows you to fill it yourself, which can significantly reduce construction costs.Strip foundations have a sufficient number of advantages, but they also have disadvantages that must be taken into account when laying the foundation for a house.
Advantages of the tape design:
- low cost compared to monolithic slabs;
- there is no need to dig a pit around the perimeter of the house, a trench is enough;
- ensures uniform distribution of load from load-bearing structures;
- it is possible to use on uneven ground;
- easy to build on slopes with elevation changes;
- allows you to equip a basement or ground floor in a building;
- is highly resistant to soil swelling in spring;
- It is possible to adjust the height and width of the fill.
Thanks to all these advantages, strip foundations are often used in the construction of private sector houses with a height of up to three floors. If the technical requirements are met, poured structures can last for many decades and are often used not only for the construction of residential buildings, but also industrial facilities.
Among the disadvantages, there are several points that can cause difficulties during the work - this is the need to install formwork according to the plan of the load-bearing walls of the house, which entails additional costs for lumber, but saves on concrete. A strip foundation requires careful waterproofing of all surfaces, otherwise moisture may accumulate in the basement, which will invariably affect the microclimate of the entire house.
Monolithic slab foundation
This type of base is easier to prepare a place for pouring, but requires higher costs for concrete.Typically, a monolithic base is used on unstable soils prone to swelling and in areas with high groundwater levels.
To install the foundation, there is no need to dig trenches; during the work, only the top layer of soil is removed, which is leveled using a sand-gravel mixture. On average, the thickness of the base fill is 30 cm with a depth below the zero mark of up to 50 cm. The monolithic foundation is additionally reinforced with metal reinforcement, which increases the service life of the base.
The thickness and height of the structure depends on the weight load on the slab: the higher it is, the more massive the pouring becomes. The slab base is intended for the construction of private sector houses up to five floors high, regardless of the wall material. This design allows you to save money on arranging the subfloor.
The monolithic foundation has proven itself well on sandy moving soils; the foundation does not cause uneven shrinkage of the house, which keeps the walls intact even in the first year of operation.
Types of slabs used in the construction of houses:
- Solid. Suitable for small one-story buildings. With the maximum depth of the foundation, it is permissible to install a two-story house with an attic on a solid slab.
- Ribbed. It has design features in the form of stiffening ribs around the perimeter that hold the base in place, regardless of ground movement. The slab is used for the construction of houses with sandy and unstable soil.
- Box-shaped. A more complex poured design, but allowing you to equip a basement floor under the house for utility purposes or a garage.
When constructing a foundation, a monolithic slab does not have partial subsidence, to which strip structures are prone. Such foundations are suitable for construction in difficult areas with high groundwater levels, where it is not possible to install a pile structure due to the terrain. The technology of the device does not require the use of complex specialized equipment, and filling can be done in several stages.
Important. When performing work on difficult soils, the structure must be completed once, which will ensure better reliability during subsidence and movement of the earth after the construction of the house. If pouring is done in stages, then the concrete layers are given 25-30 days to dry, which increases the construction time.
Advantages and disadvantages of a monolithic foundation slab
The main advantage of such a foundation is its load-bearing capacity. The monolithic structure, with its small thickness, can withstand a multi-story building, while the shrinkage of the building during the first years of operation will be minimal.
Advantages of a slab foundation when building houses:
- minimizing excavation work during construction;
- durability of the structure, the service life of the monolith is at least 150 years;
- does not require the use of expensive special equipment for installation;
- absence of partial uneven deformations, which leads to tilting and cracking of walls;
- does not require arrangement of the first floor and subfloor;
- eliminates heat loss due to the monolithic base and additional insulation.
This type of foundation is considered more reliable, but the cost of pouring concrete also increases, so it is advisable to use it in construction areas where the installation of other structures is not available.Disadvantages also include the timing of the work; if the slab is poured in stages, the drying time increases. Typically, it takes 30 days for the foundation to be completely ready for the construction of walls, depending on the temperature and humidity.
Comparative table of the main parameters of two types of foundations
The cost of installing a foundation for a house largely depends on the amount of materials. Both types of foundations do not require special equipment; removing the top layer of soil for the monolith and digging a trench for the tape can be done at low cost for a tractor. To create a sand cushion and level it is enough to attract unskilled workers. But if the filling is carried out independently, then in order to avoid mistakes in construction, it is necessary to carry out a soil analysis and competent calculations of the foundation parameters, taking into account the load of the walls, roof and snow on the foundation in winter, which entails additional financial costs.
Comparative table of strip foundation and monolithic slab:
| Characteristic | Ribbon | Monolith |
| Life time | 50-100 years | 100-150 years |
| Possibility of installation on difficult soils | No | Yes |
| The need to remove and remove soil | Yes | No |
| Construction time frame | 1-2 weeks | 4-5 weeks |
| Possibility of installing the house on difficult terrain | Yes | No |
| Deformation due to ground movement | Yes | No |
| Insulating the house from the influence of humidity | low | high |
The cost of a monolithic structure can be twice as high as a strip foundation, but the latter option makes it possible to arrange the basement floor of the house.At the same time, the basement needs high-quality waterproofing of all surfaces, otherwise the service life of the base and load-bearing structures of the building may be reduced to the warranty period of 20-30 years.
The price largely depends on the quality of the materials used in construction. For the construction of a private house with 1-3 floors, concrete grades M 200-350 are usually used; the higher the building, the thicker the reinforcement and stronger the mortar are needed.
Therefore, the cost of the foundation for a house is calculated based on the building design, which is based on research by the geological service. If for the construction of a one-story house the cost of a strip foundation can average 250 thousand rubles, then a monolith will cost 500 thousand rubles.
What is better to choose for your home?
The main thing to consider when laying a foundation is the type of soil at the construction site. A slab base is considered universal and can be installed on any soil, but its cost can be several times higher than a strip base, so when building a one-story house from lightweight materials, it makes sense to save money and install a cheaper strip structure.
Both types of foundations, if they are installed according to technology, made of high-quality concrete and waterproofed, can last more than 100 years, but specialist builders when installing this type of structure give a guarantee of no more than 30 years.
If the building is being built on a slope, then a strip foundation for the house is the only right choice.
Also, when choosing a foundation, you should take into account the number of floors of the building, the need for a basement floor and communications wiring.Maintaining pipes and cables is much easier if there is a basement under the house, which allows you to monitor their condition.
The construction of a monolithic foundation is justified if the house is built from a material with a large weight, several floors, on unstable soil and with a high groundwater level. The cost of pouring will be justified in the good condition of the walls and the durability of the building.
Professional builders will not give a clear answer to the question of which foundation is better: strip or monolithic slab. But if the soil on the site allows you to install both types of structures, then for wooden buildings it is better to choose a tape with a slight depth. This will protect the lower tier of the timber or log from moisture and preserve the material much longer than a monolith. Also, this type of structure will cost much less than a slab and it can be erected in half the time.
A decision on choosing a foundation can only be made after the work of surveyors, who will conduct a soil study on the site and give recommendations for installing the foundation. Failure to do the work of these specialists can lead to premature collapse of the structure, which is unsafe for the health and life of the inhabitants of the house.
