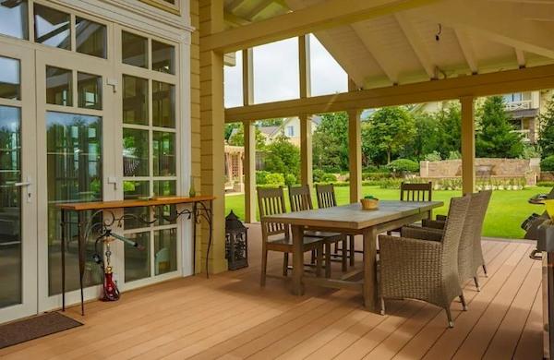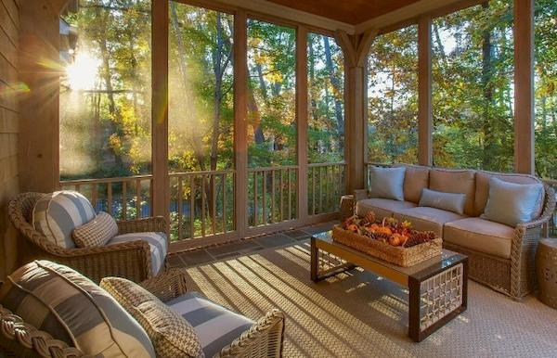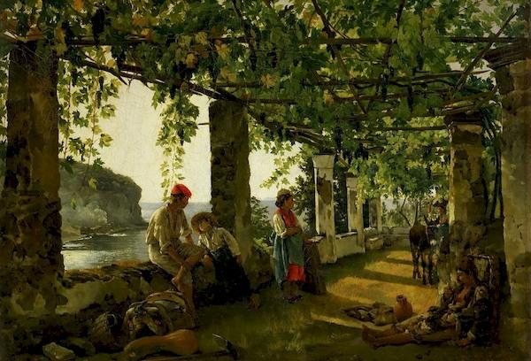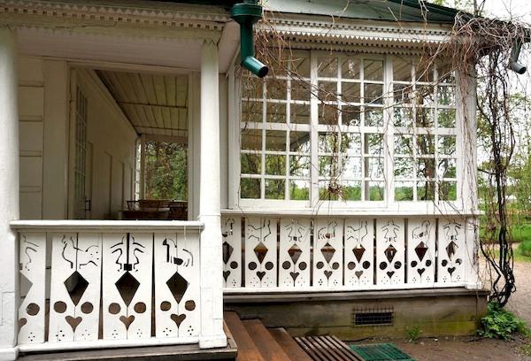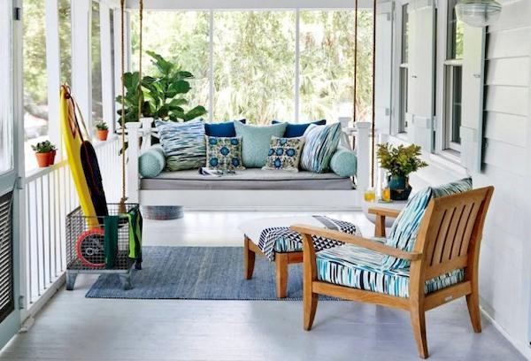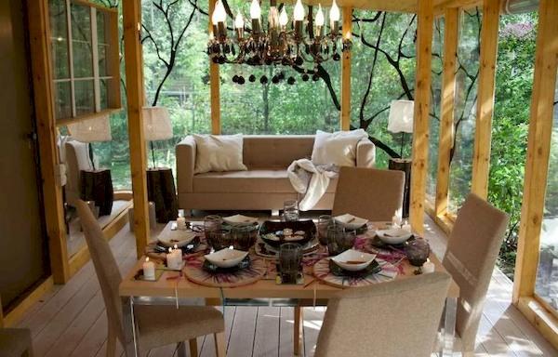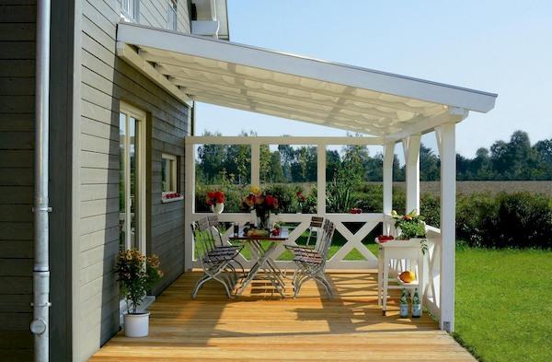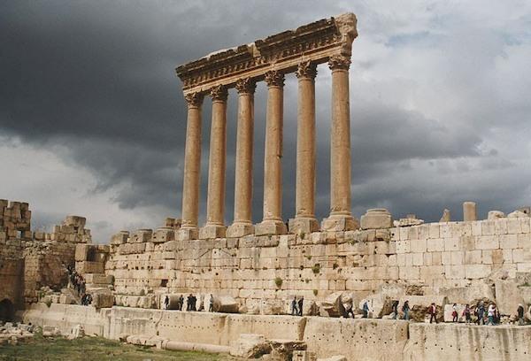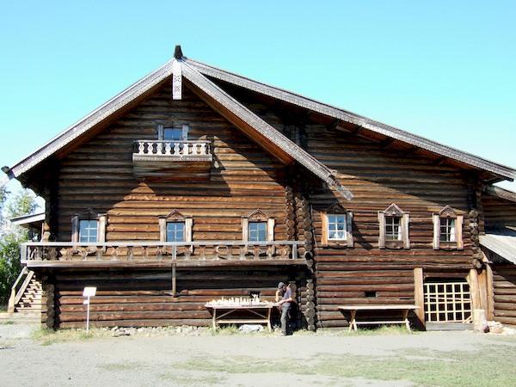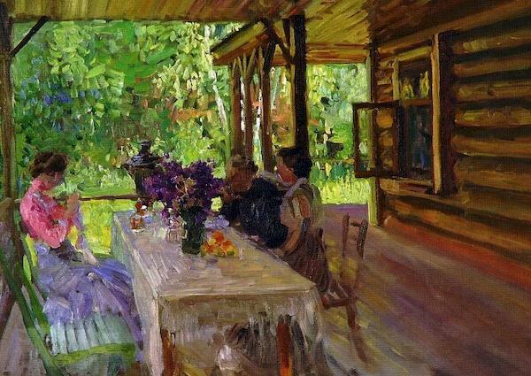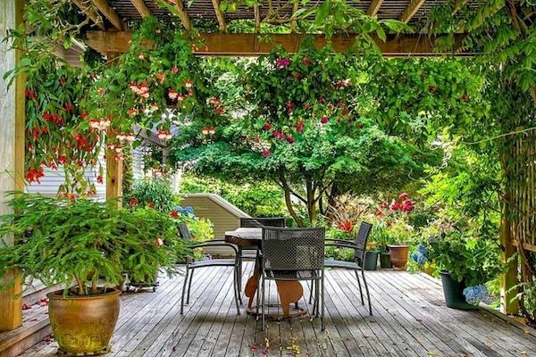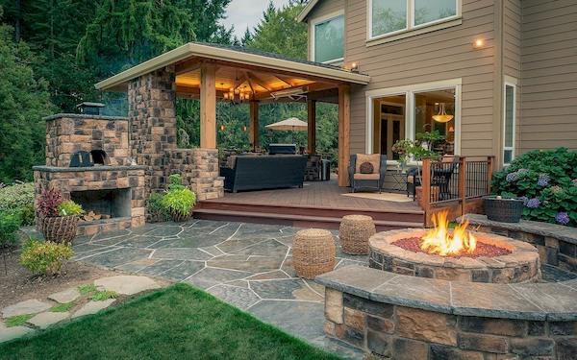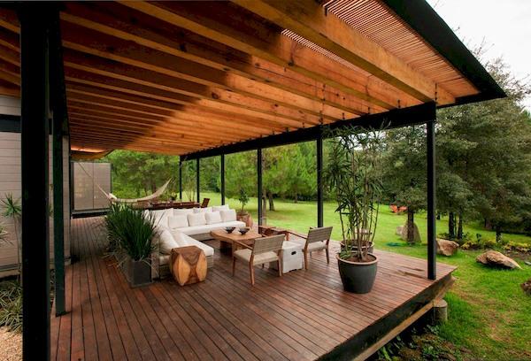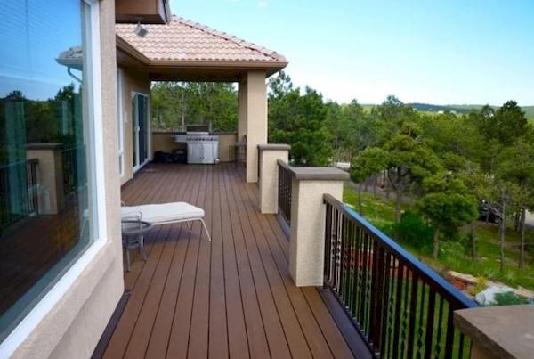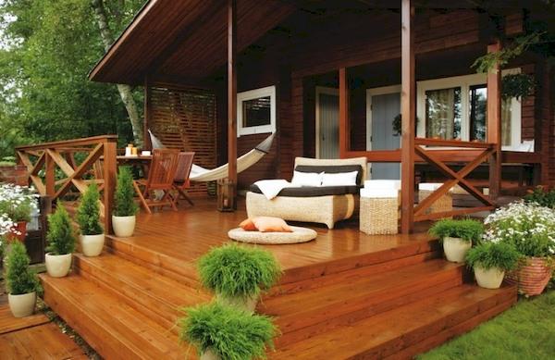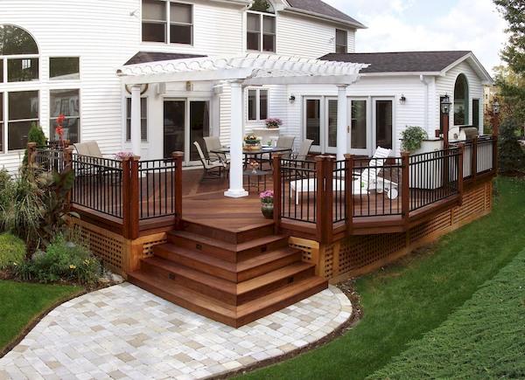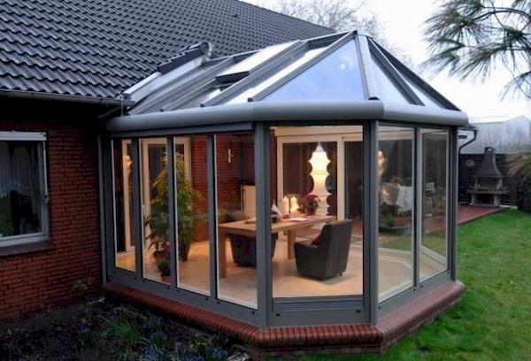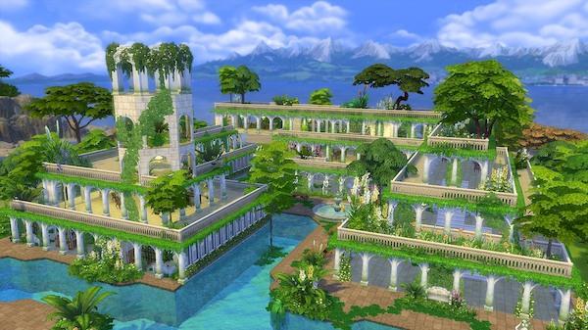What is the difference between a veranda and a terrace and which is better in the country?
Content:
There is no big difference between a terrace and a veranda. Technically, a veranda can be considered a type of terrace. Translated from French “terrasse” means “earthen embankment”, “platform”. In dictionaries of foreign words, “veranda” is defined as “a type of terrace, balcony or gallery around the house.” The line between buildings is very thin, and often they are one and the same.
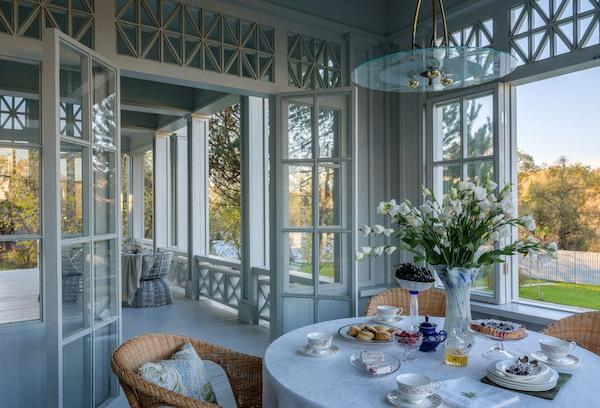
How to distinguish a veranda from a terrace?
To understand the difference between a veranda and a terrace, let’s turn to GOST R 58033-2017 “Buildings and structures. Dictionary".
It gives the following definitions:
- Veranda is a closed, one-level terrace that is adjacent to the house.
- Terrace - an open area with an enclosure without glazing, which is built-in, attached or attached-built into a building. It is not limited in depth, can be installed on the roof of the lower floor, and can be coated.
Comparing the veranda and terrace in the table allows us to highlight characteristic differences:
| Terrace | Veranda | |
| More often understood as meaning | connecting element between house and garden, recreation area | summer extension to the house |
| Location | near the house or on the roof of the lower floor | adjacent to the house |
| Glazing, closedness | No | Yes |
| Components | flooring (clean floor) | roofing, supports, flooring (clean floor), walls |
| Additionally | fencing, canopy, several levels, light walls | green plants |
| Depth | not limited | limited |
| Material | decking board (a mixture of wood and plastic) stone, tile, wood | wood, glass, sandwich panels, metal-plastic windows |
Veranda - what is it?
The word appeared in Russian at the end of the 19th century. For a long time, a “veranda” was understood as a summer unheated extension to a house. The foreign word is believed to have come from the Bengali "baranda", meaning "balcony". One of the first mentions of the veranda in the art encyclopedia (illustrated dictionary of arts and arts) by F. I. Bulgakov (1886):
Next, in the largest pre-revolutionary Russian universal encyclopedia, a “veranda” is defined as a type of gazebo or passage adjacent to the lower floor of a dacha or house. It serves as a shelter from the sun on hot summer days and connects the home with the garden or other buildings. It is indicated that verandas are widespread in southern countries and consist of a lattice made of wooden slats (roof) and light pillars made of wood, cast iron or stone (support).
Climbing plants are planted near the pillars. They reach the lattice and weave around it, creating a living green canopy that does not let in the sun's rays and gives coolness in the heat. It looks something like this:
It is also said here that the term was introduced into use by the Portuguese, who had previously borrowed it from the Indians. There are similar lattice canopies in Italy, where they are called “pergola” (Encyclopedic Dictionary of Brockhaus and Efron: Volume VI (11), 1892).
Russian veranda
In the Great Soviet Encyclopedia we see a similar definition, where the building is practically equated to a garden gazebo and an open gallery. Photo fact:
In Rus', they learned to make verandas insulated with solid fencing and roofing, and later – glazed and illuminated. They were considered an integral part of the country house of every nobleman. An example of an old building:
Mention in V. Erofeev’s poem “Moscow-Petushki”:
“Where are the Cockerels?” - I asked, approaching someone’s illuminated veranda. Where did it come from, this veranda? Maybe this is not a veranda at all, but a terrace, mezzanine or outbuilding? I don’t understand anything about this, and I’m always confused.”
Modern verandas
Nowadays, verandas include closed extensions to a house without heating. They serve for relaxation, reading, and quiet time. It is especially pleasant to drink tea on the veranda on a summer morning. To create the most comfortable atmosphere, the walls of modern verandas are often made entirely of glass, revealing all the beauty of the garden area. For comfort, light curtains, wicker furniture, swings, and green plants can be used.
Often the premises are used as a personal gym or summer room.
In hot countries, open verandas are common. Many of them are combined with a terrace or are as similar as possible to it.
Veranda at the dacha
Without a doubt, a veranda at the dacha makes the house not only more attractive, but also much more spacious. It usually serves as the front entrance or a cozy corner at the back of the property. The extension can be used as a summer kitchen, dining room, or general purpose room. It is often used as a greenhouse for growing seedlings or especially capricious plants.
Sometimes summer residents find ways to independently attach a veranda to their country house. There is a lot of literature with recommendations and videos with instructions.
For example:
During construction, three walls are erected, and the fourth is the wall of the house. The extension helps retain heat in living rooms in winter. If heating is installed, in winter it can be used as a winter garden.
What is a terrace?
The difference in the definition of the word “terrace” is just as big. The term can be understood as:
- mound of earth, elevation;
- a wide porch, usually made of stone;
- a horizontal or slightly inclined platform with a limitation in the form of a ledge;
- open flooring on supports or other foundation;
- a natural platform that forms a ledge on a slope of terrain (can be river, sea, lake).
As is clear from the origin of the word (from terra - earth), the first terraces were a natural ledge on a slope, a platform. People began to create comfortable ledges artificially. They served a variety of purposes: for growing cultivated plants, for viewing the area, as an element of art. An example of a terrace mentioned back in 804 century BC is Baalbek, located near the Temple of Jupiter (only the columns have survived). Photo:
Interesting fact. The masonry contains three slabs weighing 800 tons.
In Rus', terraces in residential buildings replaced ditches and ramparts. They settled mainly in castles and large houses of the wealthy class. The equipped area served as a place for walking and relaxation. Mention in the book “Complete Architecture for Town and Country Masters” (1836):
Terrace in an old hut that also serves as a balcony:
Terrace-gallery:
Types of terraces
Special cases of terraces include a gazebo, porch, balcony and porch. Platforms for stairs, if they predominate in the composition, can also be considered terraces.
Let's look at several popular types of terraces:
- In eco style. It is made from natural materials (mainly wood) and is characterized by an abundance of living plants. A hole can be cut in the floor for a tree trunk or a decorative pool with fish. One of the sides is usually protected by a wall, which acts as a windbreak. The sites are set up at a short distance from the house, with which they are connected by beautiful pedestrian paths.
- With barbecue. In country houses, terraces are often used as a summer kitchen and a place to relax. An oven is installed on the site (a stationary barbecue is installed). The seating area usually rises above the cooking area (separated by a step). It definitely has a comfortable place to sit and eat. A terrace with a barbecue is often made of stone.
- Terrace-gazebo. Maybe free-standing or attached to the house. It is being built in a quiet place, convenient for privacy and personal conversations. Characterized by the presence of seating and partial overlap.
- Terrace-balcony. Usually narrow, located at a height and has a fence.
- Terrace-porch. It is located at the front door of the house and is distinguished by the presence of steps.
- Complex. In sanatoriums and hotels, large terraces are often built, consisting of a complex of platforms, stairs, gazebos and verandas. Examples in the photo:
Terrace at the dacha
Like a veranda, a terrace in country houses is often attached to the house to create a single space. A popular solution is when the floorboards are lowered one step below the floor of the house.The structure does not have warm walls, so it is used mainly in the summer and mid-season.
Country terraces are often covered with light awnings that protect from the scorching sun. More aesthetic, but expensive options are tents, retractable sun protection systems, horizontal and vertical awnings.
Along the perimeter of the terrace at the dacha, it is good to place outdoor pots with tall and dense plants or flowers. You can install a lattice and create a green panel on it. In the morning, a hedge will protect you from bright sunlight. Among other things, it will hide vacationers from prying eyes and will definitely add coziness.
Owners of plots with limited space can “break out” a terrace on the flat roof of a utility room or utility room (sauna, garage, workshop, shed). As one of the options, the roof is covered with rolled turf. A staircase is installed on the side of the building, and a fence is installed around the perimeter of the site. The principle is similar to the Gardens of Babylon. Photo:
The simplest option for a terrace at the dacha is to arrange an area under the canopy of trees, which serve as natural protection from the sun. The area is leveled and then tiles, natural stone or decking are laid.
Question answer
What is better for a summer residence?
The veranda has more options for use. The additional space can be used as you wish. Its arrangement is especially beneficial in country houses in regions with changeable and cool weather. The downside is the need for significant financial costs for construction. In the south of Russia, terraces are more popular. They are easier to erect, provide maximum unity with nature and at the same time protect well from the heat.Disadvantage - they require more careful care and protection from aggressive environmental influences. Glass verandas with sliding walls are a kind of compromise. In good weather, you can open the doors and let in fresh air, and in cloudy weather, you can escape the weather behind the glass and protect the furniture inside.
Which side should we build on?
The side on which the terrace or veranda will be built is determined individually. In hot regions, the west or east side of the house is usually preferred. In the middle zone and in the north, choose the sunniest side. A terrace-porch is located at the entrance, an eco-friendly one or with a barbecue is located at the back of the site. The presence or absence of other buildings, green spaces, and landscape design elements nearby is taken into account. Obviously, with a beautiful surrounding landscape, they try to arrange a terrace or veranda on the most picturesque side (overlooking the forest, river).
Is it legal to build on your own?
Yes, if the building has no foundation. According to the laws of the Russian Federation, permission to build a terrace is required if it is permanent: on a foundation 1 m deep or more, with communications. Among other things, you need to take into account the type of permitted use of the site. On garden plots, capital auxiliary buildings are possible, on garden plots - only utility buildings intended for storing equipment.
In the generally accepted understanding, a veranda is an extension to a house, and a terrace is a platform. The differences in modern construction options are often blurred and make it impossible to distinguish one from the other. For example, when it comes to an extension to a house with one open wall or sliding walls, it is not clear what to classify it as.When deciding to build a terrace or veranda at your dacha, you should not rely on terms. It is better to develop an individual project that satisfies all needs and capabilities.
