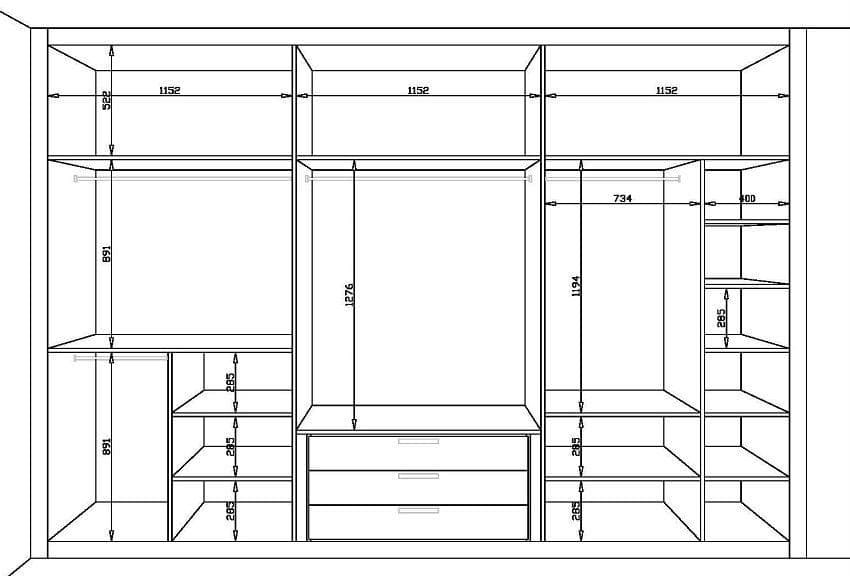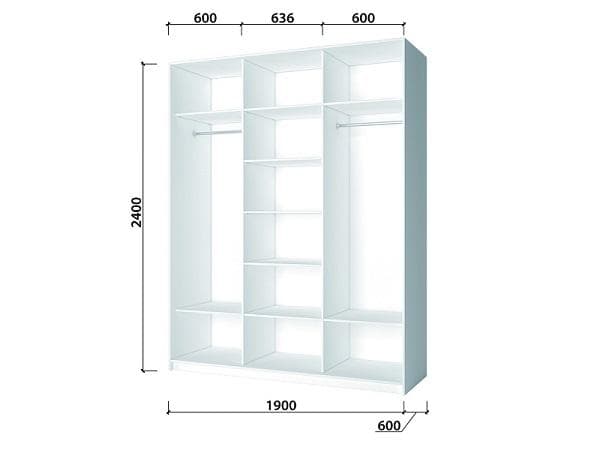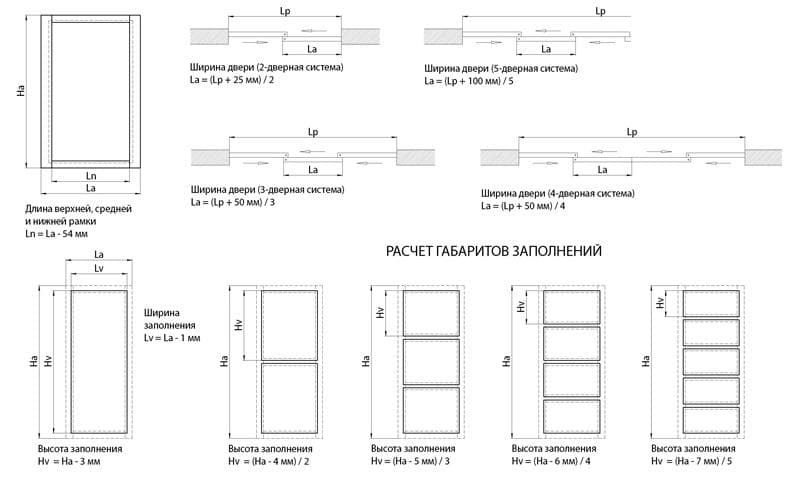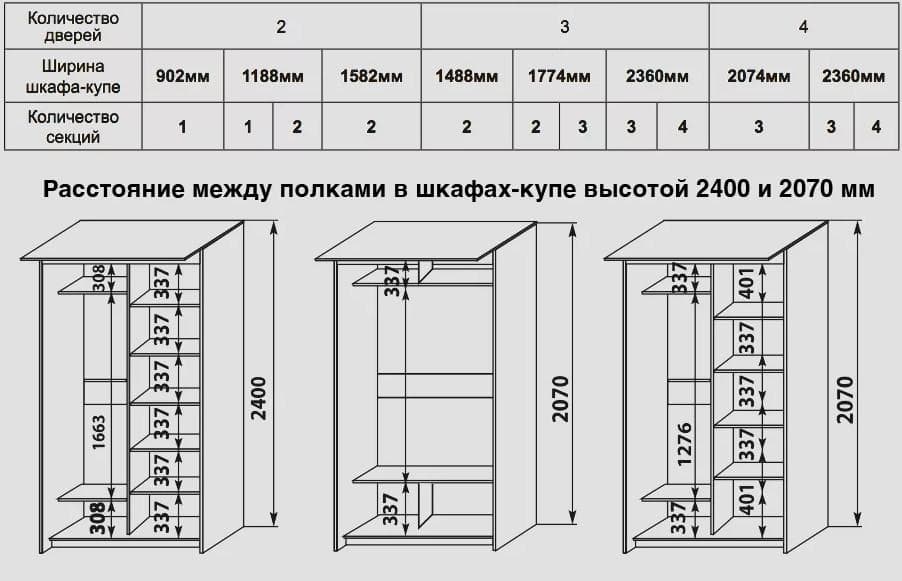How to design and implement the right wardrobe yourself
The hallway will not be complete without a spacious wardrobe. There is no need to buy such furniture at all. You can calculate the dimensions of the cabinet and install it yourself.
How to calculate the size of the cabinet?
Typically, a corridor is a fairly narrow room with several doors and openings. It is simply impossible to fit a huge wardrobe into it. Individual projects are relevant for hallways. They allow you to effectively use free space and create the most functional cabinets specifically for the needs of your family.
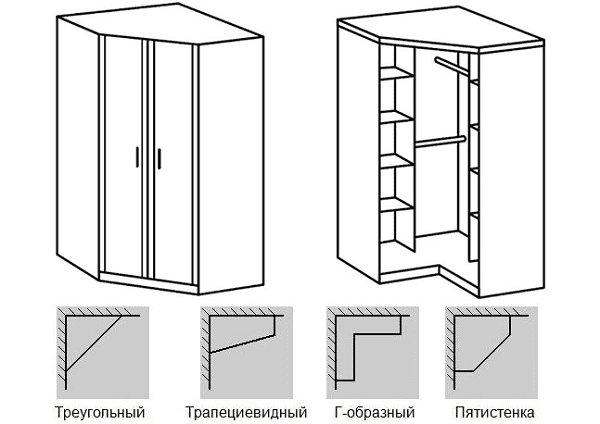
When calculating the size of the cabinet you should consider:
- The size of the hallway and the location of the doors (openings). In most Soviet buildings, the hallway is 1-1.5 m wide and 2-3 m long. About a third of the space is taken up by doors. You can't put a deep and wide closet here. Therefore, you have to resort to some kind of tricks (chessboard placement of the rods, use of the entire height, etc.). Alternatively, you can consider the idea of a corner cabinet. It allows you to use areas that are usually empty.
- Filling. Traditionally, a wardrobe is filled with outerwear, which is hung on hangers on rods. Also inside there should be shelves for storing caps and hats, a compartment for shoes, a compartment for shoe and clothes brushes, stands for umbrellas, 1-2 drawers for storing gloves and various small things. Additional shelves and drawers can be installed upon request.If there is enough space in the hallway, you can provide shelves in the closet for household equipment: mop, broom, vacuum cleaner, ironing board, etc.
Recommended filling dimensions: section width – 50-103 cm, depth – 35-70 cm, height – 10-190 cm.
How to calculate the height of a wardrobe?
Typically, the height of the cabinet is determined by ease of use. This is approximately 200-220 cm. But in small hallways it makes sense to use the entire space up to the ceiling. Out-of-season shoes and clothes can be stored on the mezzanine. Sometimes the cabinet is made to a standard height, and the space above it is covered with a retractable bar.
Important point. The cabinet must be at least 10 cm below the ceiling. It is collected lying down and then raised. The gap is necessary for the sidewall diagonal to fall into place.
Helpful Tips:
- To make the drawers convenient to use, they are placed at a height of no more than 120 cm.
- The barbell is hung at a height of 170-190 cm from the floor. If it is higher, it will be difficult to get clothes. When placing rods for short clothes one above the other, maintain a distance of 80-10 cm.
The following diagram will help you calculate the height of the wardrobe:
How to calculate depth?
The main content of the wardrobe is outerwear. Therefore, the depth is calculated based on its location.
- When the hanging rods are placed longitudinally, the minimum depth of the closet will be 60 cm. 45 cm is the standard width of a man's coat across the shoulders. 15 cm of free space is necessary for free air circulation, as well as for the cabinet door to slide freely and not catch things.
- When placing the bar transversely, the depth can be reduced to 35 cm. This depth is enough for one, maximum two coats in a row. Accordingly, the width of the cabinet will increase.
When creating an individual project, you should take into account the thickness of all chipboard parts. As a rule, it is 1.6-1.8 cm. If you “forget” about them, the error in the values can be 5 cm or more!
The second important point is the depth of the shelves. It should be 10 cm less than the total depth. This is how much space the compartment door mechanism takes up.
How to calculate the width?
The width of the cabinet depends on its depth. And also the size of the family. Usually the calculation is two sets of clothes for each family member.
- One hanger takes up approximately 15 cm of the length of the rod. In total, with a longitudinal placement (cabinet depth 60 cm), the minimum rod length for a family of 4 people will be 120 cm. 5 cm is added for gaps and wall thickness.
- With cross bars, the width of the cabinet increases to 180+5 cm. You can save space if you place hanger consoles in a checkerboard pattern: the top ones for adults, the bottom ones for children. In this case, we multiply the width by a factor of 0.7. We get 126+5cm.
How to calculate the door size?
First, you need to decide how many sliding doors will be installed.
Note! Drawers should not be located outside the frames of a 2- or 3-door wardrobe. They just won't move forward. This is a “dead” zone, which is closed in any position of the doors.
When installing 4 doors, there will be no such zones.
- The width of one door can vary from 40 cm to 1.5 m. The optimal width size is 0.8-1 m.
- Next, the opening is measured. For example, it was 2500*1600 mm.
- The height of the door is calculated using the formula: opening height – 42 mm. This distance is necessary to insert the door into the W-shaped top track.
- To calculate the width, you need to know the number of overlaps. Doors should be larger than the middle of the opening by one handle.Its width is usually 26 mm. The formula is applied: door width = opening width + number of overlaps * 26 / number of doors.
- Thus, the size of the compartment door with a 2-door version will be: 1600+26=1626/2=813 mm. With 3 doors – 1800+26+26=1852/3=617 mm.
How to implement the project?
Having sketched a sketch of the desired wardrobe, you need to make a drawing taking into account the measurements of the room. This is where things can get tricky. Furniture has right angles, and walls, floor levels and hallway corners are usually far from ideal.
- It is important to identify all the errors in the hallway. The minimum dimensions of the niche are taken as a basis, and technological gaps of 1-2 cm are subtracted. This is for cabinet furniture.
- The built-in wardrobe is mounted according to the maximum dimensions of height and width. The curvature is masked. If the floor is not level (the difference is more than 2 cm), a plinth strip 5-7 cm high is placed under the floor panel of the cabinet. If the walls are uneven, the addition is made using a vertical chipboard strip 5-7 cm wide. It is installed between the wall and the side panel, to which the door adjoins. On the wall side, the chipboard is cut exactly to the curvature.
Further course of action:
- Selection of materials. Light and moderately durable laminated chipboard with a thickness of 1.6 cm or more is best suited for making cabinet walls. For the back wall, fiberboard with a thickness of 3-4 mm is recommended. It is better to use mounting angles as fasteners. They are easy to install, but various eccentrics, confirmats and Euroscrews require additional processing of parts. For compartment doors, you will need to purchase 2-way upper and lower guides, stoppers (1 per door), and buffer tape for the entire height of the door (on both sides).
- Cutting parts. It is almost impossible to cut out elements of the desired shape yourself, and even with a home tool. This task will cause difficulties even for an experienced master. It is best to order parts from a carpentry shop.
- Application of edges (melamine or PVC). The edging material is applied to the open ends of the product and is necessary to protect it from moisture.
- Assembly of the structure. The last stage is assembling the parts. But this is a separate topic for discussion!
Questions and answers
Question: Is it profitable to make a wardrobe yourself?
Answer: Only if the materials or part of them are available. Chipboard sheets, cutting parts, rods and fasteners will cost about the same as it costs to order a cabinet of the same size from a furniture factory. Plus add working hours to this. The result will be the same amount, if not more.
Question: What are the advantages of custom-made wardrobes?
Answer: A cabinet made according to your own design will fit perfectly into the hallway in terms of parameters, style, and functionality.
It is quite difficult for a beginner to correctly develop and implement a wardrobe project. But if you really want to, it’s possible. There is a lot of information on the Internet covering all the intricacies of the work. Having carefully studied all the available data, it will be possible to make a model that will become one with the hallway and will best suit the needs of the family.
