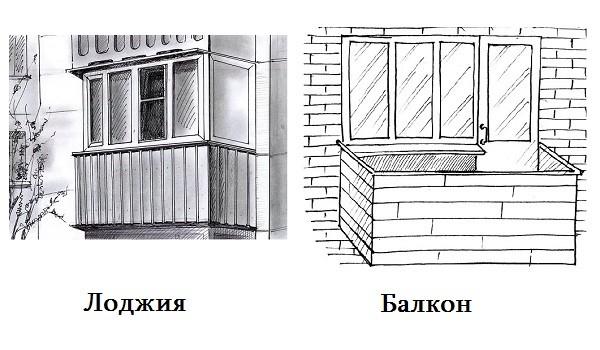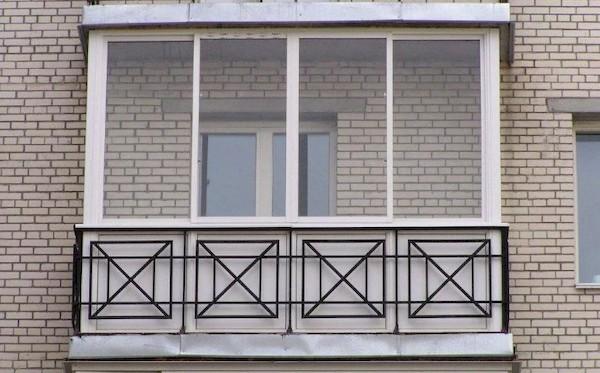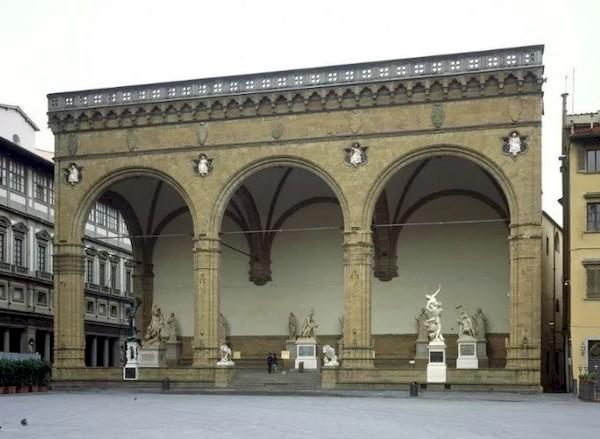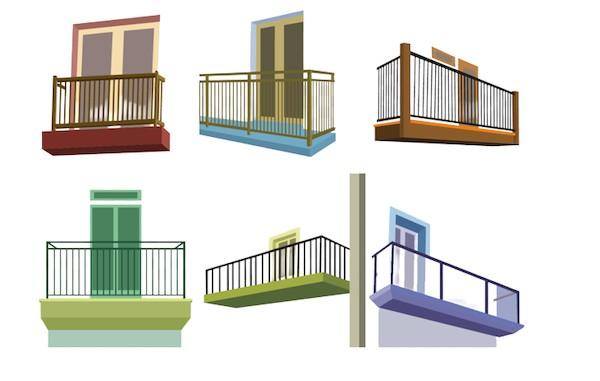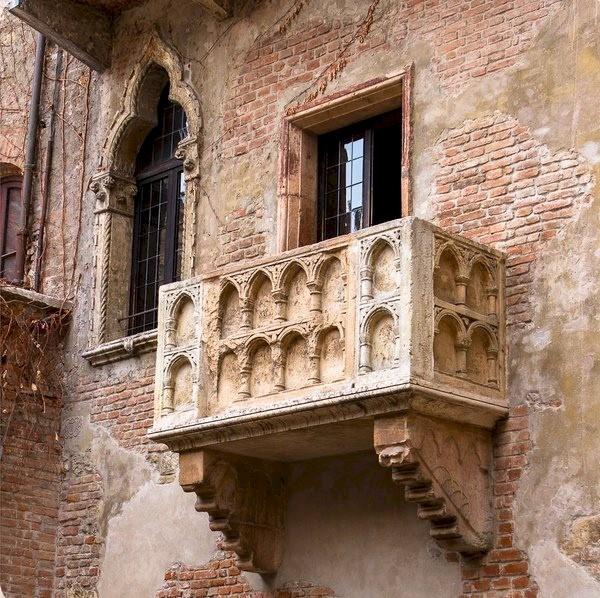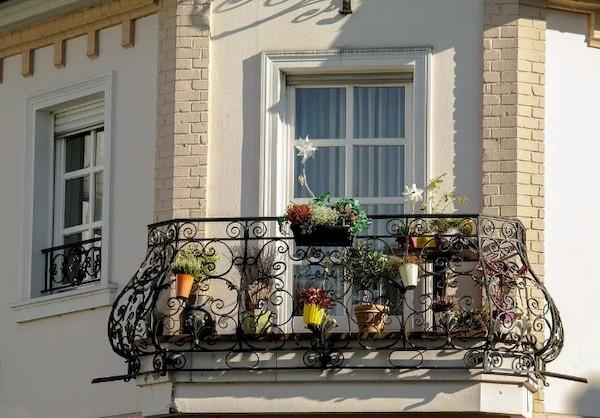What is the difference between a loggia and a balcony: easy to distinguish, easy to confuse
In everyday life, loggias are often called balconies, considering the words synonymous. And only when buying real estate or other serious transactions do they learn that there is a big difference between them. The main difference between a loggia and a balcony in an apartment is that it is built into the building and is adjacent to at least 2 (usually 3) walls. A balcony, according to the set of rules on multi-apartment residential buildings 54.13330.2016 and SNiP 31-01-2003, is a platform with a fence protruding from the plane of the facade wall. The depth of the site is limited by the lighting requirements of the adjacent room.
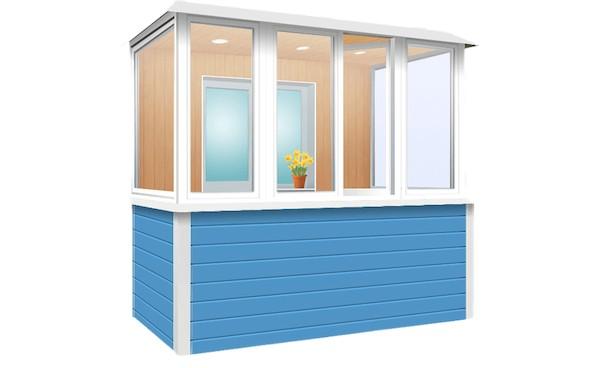
How to distinguish a loggia from a balcony?
To distinguish a loggia from a balcony, you should pay attention to the details. Characteristic differences:
- located inside the building, does not extend beyond the walls;
- has at least one side wall;
- load-bearing base - a slab built into the building on 2 or 3 sides.
The difference between a loggia and a balcony in the photo:
Video:
Comparison in the table:
| Balcony | Loggia | |
| Extends the outline of the house facade | Yes | more often than not |
| Entrance | 1 | perhaps several |
| Heated | No | No |
| Warm wall | 1 | 2 or 3 |
| Possibility of glazing | Yes | Yes |
| Application | place to rest;
drying clothes; storage space; plant breeding; enrichment of plastic facades |
all the same;
arrangement of a summer office; arrangement of the pantry |
| Kinds | French;
forged; bay window; cantilevered; exclusive: portable, pool, hammock, etc. |
remote;
built-in; loggia-balcony; in shape: rectangular, trapezoidal, curvilinear, “boot”, “iron”, etc. |
| pros | increases the comfort of the apartment;
the adjoining room is often better lit due to the absence of another wall(s) |
increases the comfort of the apartment;
closed on at least two sides, which means it is warmer by default; easy to arrange; safe; more use cases |
| Minuses | has load restrictions;
has size restrictions; cannot be cluttered; glazing must be approved by the regulatory authorities |
No |
Today, both the balcony and the loggia are an integral part of apartment buildings. According to the set of rules 1.131.30-2009, residential buildings above 4-5 floors must be equipped with balconies or loggias, where you can hide from fire and acrid smoke in the event of a fire (exception - cold regions, close proximity to a factory, railway, highway).
What is a loggia?
Italy is considered the birthplace of loggias. They first appeared during the Renaissance, and served as galleries on the first floors of city palaces (palazzos). The idea was borrowed from the ancient Greeks, and the image was copied from xist - covered corridors in educational institutions. On one or both sides the loggias were decorated with balustrades and arcades. They were connected to the street, but protected from rain and scorching sun.
In ancient times, guests and merchants were greeted in the loggias. Here they discussed business and admired the view. One of the famous buildings with loggias on the first and second floor is Palazzo Chiericati, built by the famous architect A. Palladio in 1550.
Photo:
Another example is the Lanzi loggia:
Around the XX-XXI centuries. the name began to be used for improved balconies located inside a residential building.From the point of view of architectural history, this is wrong. However, the definition of “loggia” is present in SNiP RK 3.02-43-2007 in the “Terms and Definitions” section. Paragraph 3.12 says:
“A loggia is a built-in platform with a ceiling that does not protrude from the plane of the wall of the facade of a building, limited on three sides by the surface of the external walls and open on the facade side...”
About balconies
The first balconies were part of fortifications. Monolithic stone slabs were attached to the walls using massive brackets. As a rule, they were located above the main gate.
The term itself comes from the Latin word “balcus” (translated as “beam”).
Soon the designs moved to public buildings and residential buildings. Light and elegant balconies appeared with beautiful fencing in the form of a basket or with an openwork forged lattice. The photo shows the famous Juliet's balcony:
In Russia, designs appeared late and were used mainly in royal palaces. They began to be used en masse in residential buildings only at the end of the 19th century. Many old samples are unique. In the photo St. Petersburg:
Today it is impossible to imagine a residential apartment building without a balcony (or loggia).
They significantly increase the comfort of living. At the same time, the requirements for balconies are quite strict, both for operation and during construction.
For example:
- According to modern standards, structures must withstand a load of 200 kg per 1 sq. m. and have a continuous fence with handrails with a height of 1 m 20 cm.
French balcony
This species is notable for the fact that it plays a predominantly decorative role. The distance from the balcony door to the fence does not exceed 1 m. Flowers are often planted on French balconies or the space is used to install air conditioners.What they look like, photo:
Question answer
How is it different from a bay window?
Unlike a loggia and a balcony, a bay window is an internal space extended beyond the façade plane. It is an active part of the composition of the building and increases the usable area of the room.
What's better?
The loggia definitely wins in terms of performance characteristics. It is warmer, easier to arrange, safer, and can be used to store heavy objects, which is unacceptable for a balcony. The loggia allows you to increase the usable space in the apartment. Often it is combined with a living room (the wall is removed).
It should be noted that the difference between a balcony and a loggia in modern buildings is becoming less and less obvious. Unusual architectural solutions make classification difficult. Developers often call balconies loggias because of the larger coefficient of the latter when taking into account the total area of the apartment (0.5 instead of 0.3). The explanation is simple - the definitions of terms in SNiP are general, and are already outdated for modern building forms.
