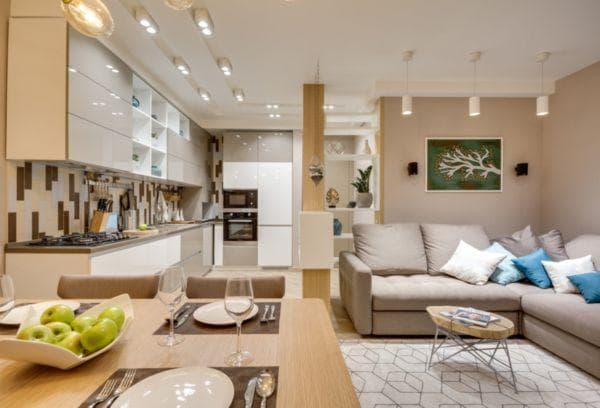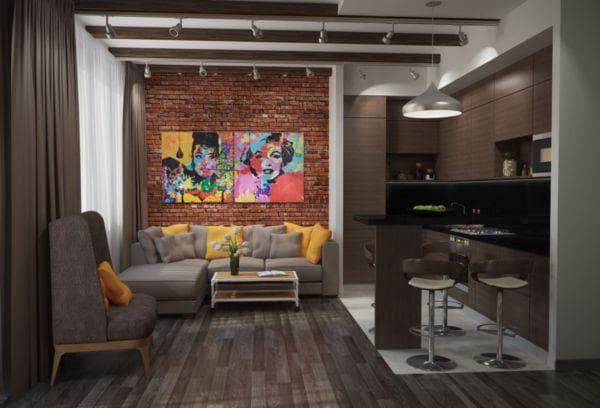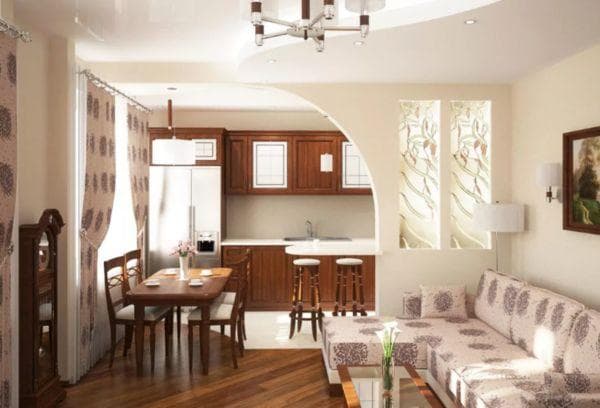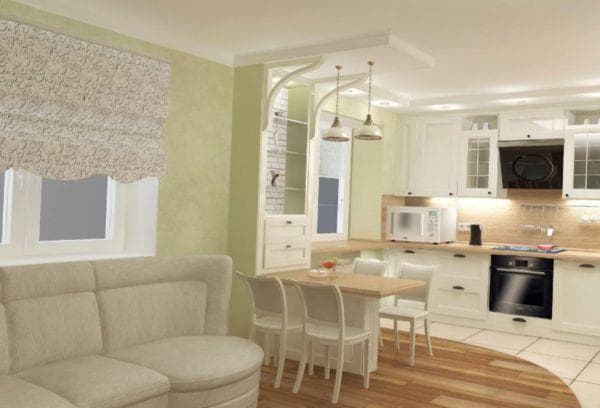Which is better: separate kitchen and living room or European combination?
The question of whether to combine a kitchen with a living room and which is better has recently become quite relevant. And it is recommended to approach its decision thoughtfully, weighing all the pros and cons. If you want to change the layout of the apartment, you should take into account important factors - the availability of sufficient finance, time and technical capabilities for radical changes in the design of the housing.
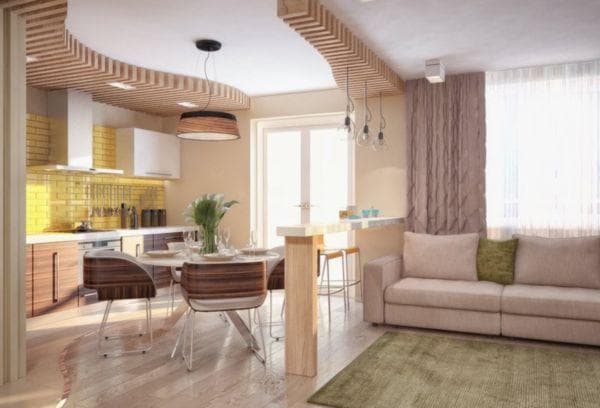
Combining the living room with the kitchen - possible reasons
The two opposing opinions are not accidental. The desire to organize as much free space as possible in an apartment does not always correlate with the capabilities of the existing premises. Therefore, some advocate for a fashionable tandem in home furnishings, while others argue that there is no point in making one out of two rooms.
Let's consider when combining a kitchen with a living room is relevant:
- If you wish, you can often hold parties that require a large room. And you won’t have to run from the kitchen to the living room with the dishes.
- If you want to cook in the presence of guests in order to surprise them with culinary delights and skill.
- To keep children's games and activities in sight at all times, even while preparing lunch or dinner.
- Provided that the apartment is used as an office, which has neither a kitchen nor a living room. You simply combine a bedroom, a living room and a kitchen in such housing, which has a coffee machine and a bar counter for a snack.
- The combination is also advisable for those who do not often cook at home.If your home is a place where you only spend the night, and you need a kitchen to make coffee.
- In an apartment with a small kitchen. Combination allows the whole family to gather more often in an expanded space.
Often the desire to combine a living room with a kitchen and dining room is a tribute to a fashion trend. Namely: the desire to create an original interior in the apartment in a trendy loft style.
Merging options
When planning a grandiose redevelopment, it is important to weigh not only design fantasies, but also the practical nuances of the planned changes. After all, not every apartment has real possibilities for connecting two rooms. There are several options to consider. Among them:
- Reconstruction of an apartment with a living room and a kitchen where walls need to be demolished.
- Combining a living room and kitchen in a house under construction, where the project already plans to construct these rooms separately.
- Placing the kitchen in the living room, allowing it to accommodate kitchen functionality without the need to demolish walls. The option is considered if you want to convert the kitchen into a bedroom or a large hallway.
In any case, changes in layout must be agreed upon with the relevant government agencies. Drawing up a new project is not cheap, and the procedure itself takes about six months.
Difficulties arise when changes involve moving a load-bearing wall. In this case, it is often necessary to erect additional beams for strengthening. Permission to carry out such reconstruction is issued only to construction companies that have a certificate to carry out the work.
Relocation of a load-bearing wall that has not received government approval is considered illegal and is subject to administrative and financial penalties.
Advantages and disadvantages of combination
When analyzing all aspects of the question of what is better - dividing into separate rooms or combining two functional areas in one room, it is recommended to take into account all the pros and cons of combining the living room with the kitchen.
| Of the advantages of the combination, it is noted | The disadvantages are no less significant |
| The total area of the kitchen-dining room is expanding and functionality is increasing. | The opportunity to retire and relax is lost if there are no other rooms in the apartment.
|
| There is no need to endlessly scurry from the kitchen to the living room, setting the festive table. In addition, you don’t have to interrupt the conversation with guests. | Constant presence of food odors. It especially negatively affects people prone to allergies. |
| The studio room provides the opportunity for constant communication with children and other family members, even while cooking.
|
Garbage from the kitchen naturally becomes a permanent fixture in the sitting area. There is an inevitable need for frequent cleaning. |
| As a result of connecting two rooms, not only the usable area increases. It is also possible to allocate a separate area for a storage room, niche or dressing room.
|
Inconveniences arise when guests stay overnight. They will be disturbed by the efforts of the owners setting the table for breakfast. And the latter are forced to tiptoe so as not to wake up the guests. |
| The combined option is a trendy design that emphasizes the originality and imagination of the apartment owner. | A washing machine or unwashed dishes spoil the appearance of a presentable recreation area. |
| Combining two rooms makes the room more spacious. As a result, it becomes brighter due to double the natural light and the absence of a wall between the two windows. | Financial costs for drawing up a redevelopment project and a long wait for approval from government agencies. |
| There is no need to install two TVs. Programs can be watched from the recreation area and kitchen. | The operation of household appliances and the noise of water from the tap become natural obstacles to relaxing in front of the TV. In addition, it is impossible to concentrate on the transmission, and the sound becomes worse.
In addition, the constant presence of TV in the dining room provokes the unhealthy habit of combining eating with watching a movie. |
It is impossible to say what is more when combining rooms with different functionality. The standard solution, in which the kitchen and living room are separated, has a number of advantages. This:
- You can prepare food calmly, without being distracted by conversations with guests or household members.
- Annoying odors and mess in the kitchen will remain hidden until cleaned.
- The presence of children in the kitchen is fraught with troubles - they spill, drop, or get injured.
- No one will disturb the sleep of children or overnight guests early in the morning.
Practicality and convenience or increased space are two factors that have equal advantages. Choosing the right option that meets personal preferences is always difficult. However, after weighing the pros and cons of the combination, you can settle on the most suitable one for an existing or under construction premises.
Questions and answers
Is it always necessary to remove the entire wall between combined rooms?
- It all depends on the layout of the premises. Sometimes you can remove a fragment of a wall by building an arch or opening. This will allow you to organize both zones more comfortably - hide the kitchen work area, leaving the original design of the living room open to view.
Is it possible to lay a carpet on the floor if the kitchen is combined with the living room?
- It is recommended to use short pile carpets for easier cleaning. It’s even better to lay out two rugs: a larger one in the living room and a small one in the kitchen.
How to visually design the zoning of the living room and kitchen?
- For this, bar counters, a cabinet table or a regular dining table, and different floor coverings are used. You can divide the zones with a sofa, shelving, sliding door or partition. You can use flowers, lamps, a large aquarium. Ceilings with different levels and lighting are a good solution.
There can be no clear answer to the question of combining or separate use of the kitchen and living room. Each option has its own pros and cons, advantages and disadvantages. An important criterion in favor of unification is the tradition of spending morning and evening time at a large table, exchanging impressions about the past day, discussing plans for the future, and welcoming guests.
A functional tandem is especially relevant in apartments with a small area. They create an area of wall-free space, creating space for viewing, placing furniture and moving around the apartment. And one more thing: one large room looks much better and more respectable than two small ones.
