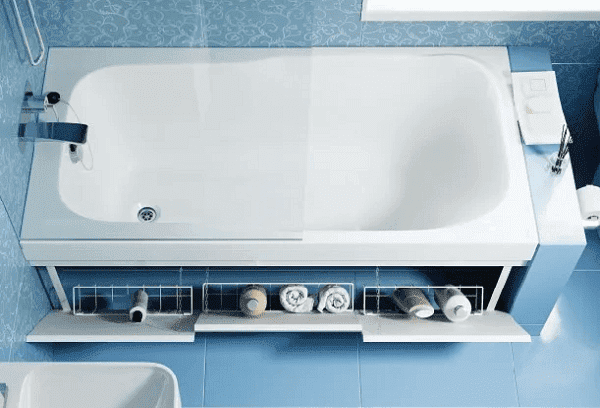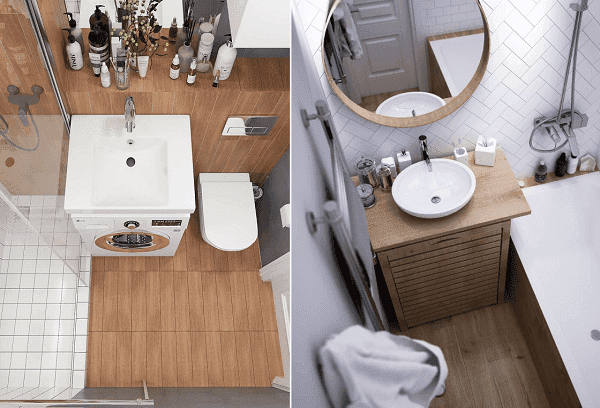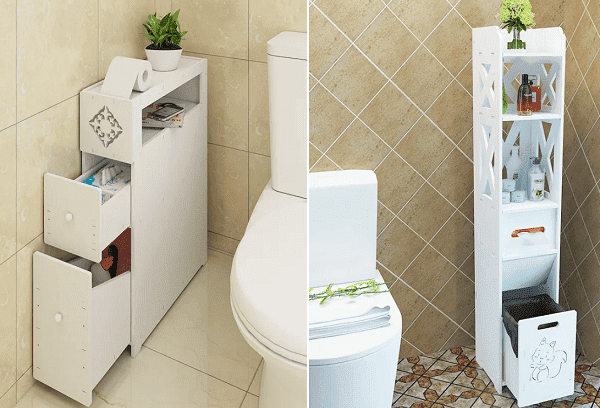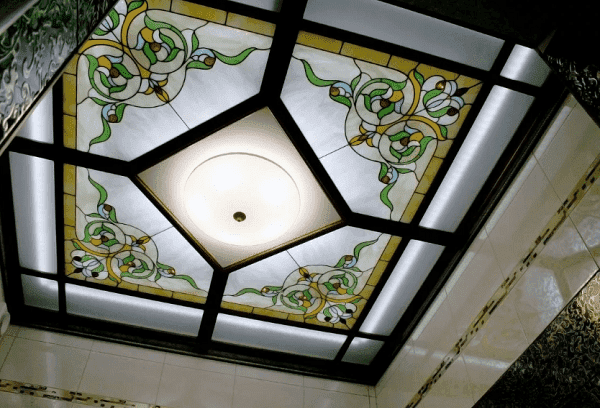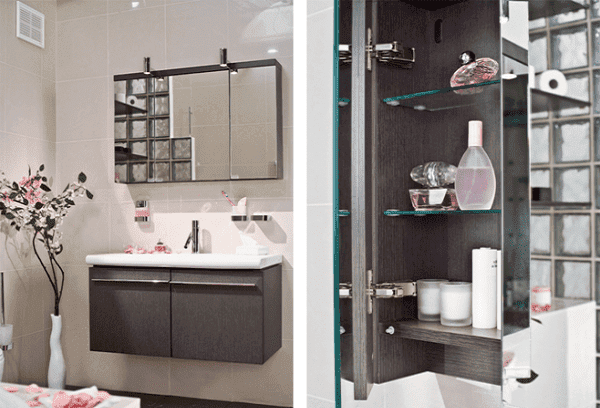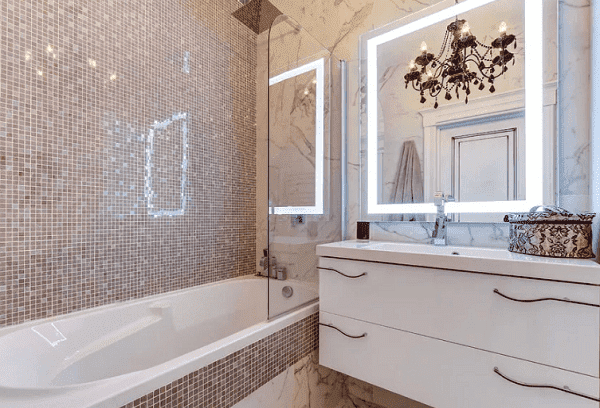How to make a small bath as comfortable and functional as possible
A small bathroom is not uncommon in our apartments, this is especially true for old houses with a combined bathroom. A few ideas will help you optimize the space of the room and install everything you need to use the room safely and comfortably. Proper distribution of usable space will help organize the necessary shelves for each family member and put away hygiene items in closets.
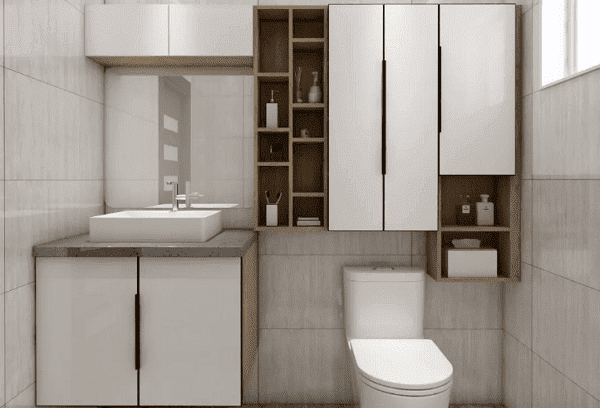
Correct selection and replacement of plumbing fixtures
In the bathroom you want to install a washing machine, have the necessary set of shelves and cabinets for storing household chemicals, towels and hygiene items. Replacing plumbing fixtures and abandoning the usual rectangular and square shapes will help optimize the space as much as possible.
What can be replaced in the bathroom to expand the usable area:
- If you install a corner shower stall instead of a font, the small room will become more spacious and free up space for a washing machine. In this case, it is better to choose a booth with sliding doors.
- It is better to replace the classic rectangular format of plumbing fixtures with corner or teardrop-shaped designs. If you are not ready to give up bathing in the bathroom, you can consider more compact formats.
- Installing a washing machine will not be a hassle if you buy an overhead sink for household appliances.Manufacturers offer a large selection of sizes that are suitable for any model of washing machine. In this case, the water will drain not downwards, but from the side.
- Plumbing fixtures for washing can be placed in the shower area. Then the place where the sink was located can be occupied with additional equipment: place a washing machine below, and hang a cabinet with shelves at the top.
- The corner location of the toilet will significantly expand the usable area, and on top you can install a corner rack that will accommodate small accessories.
- When choosing a sink, it is better to give preference to a narrow rectangular shape rather than a square one. This will save useful centimeters and provide a place for two people to wash at the same time. This is very convenient if the family is going to work and school at the same time.
- If the room has a bathtub, then under it you can organize a place to store household chemicals. To do this, it is enough to install sliding doors on PVC guides.
Important. Before purchasing new plumbing fixtures, take measurements of the room and approximate markings on the floor, where and what item should be placed. This way you can visually determine whether it will be comfortable to stay and move safely in the room. According to the rules, there must be at least 50 cm of free space between the bathtub, sink and toilet.
Choosing furniture for a small bathroom
The main thing for optimizing usable space is the functionality of the furnishings. The large selection of furniture in stores can be confusing when purchasing and knowing what to look for first will save you from wasting money on unnecessary items.
What kind of furniture should be in a combined bathroom with toilet:
- If the question arises, choose a kit or a case model.Give preference to a narrow cabinet that will occupy one of the walls in the room and will have a mirrored facade. The fewer single cabinets and shelves there are in a small area, the more voluminous it will seem.
- When entering the bath, look in the corners; in most cases they are unoccupied. In these places you can hang corner cabinets that organize storage areas.
- Use the space under the sink if it is not occupied by the washing machine. The stores sell furniture sets that include compact cabinets, cabinets and pencil cases with the ability to install household appliances.
- Shelves and cabinets above the doorway will help organize things that are rarely used but want to be in the bathroom.
- In stores you should pay attention to furniture with a surprise. This could be a wall cabinet with a mirrored front and side pull-out shelves or an unusually opening narrow panel with drawers.
Important. You need to choose furniture from moisture-resistant MDF or durable plastic. In a bathroom, the surfaces of the facades should be easy to clean with detergents.
Ideas for visually expanding space
Designers know a lot of tricks that will help make a small room larger and brighter. They are worth using, because the ease of use of the room and functionality can be complemented by comfort and beautiful design.
Use of mirrors and glass
Light-reflecting surfaces can make a small bathroom as spacious as possible. Mirrored cabinet fronts in the bathroom will add volume to the space and create more light.If it is possible to use stained glass and mirrors on the ceiling, feel free to make repairs and install them, this will give the small room volume and originality.
If you replace open shelves made of plastic and other materials with glass, they will not distract attention and will blend in with the wall decoration.
When purchasing a shower stall, it is better to give preference to transparent doors that will not visually hide the volume in the room. And to create comfort and privacy, the glass can be slightly frosted or with a pattern that will become an additional decoration of the room.
Surface finishing
For cladding small rooms, light tones of blue, beige and gray are suitable; this will help visually expand the room.
It is better to select furniture in the main tone of the walls. If the bathroom surfaces are finished with ceramic tiles, then small formats will look better. The best choice is a mosaic laid on the floor and walls in a light tone. In this case, there is no need to highlight separate areas of the bathroom or shower; a monochrome finish of the entire room will look more harmonious.
Lighting
In small rooms it is better to use several sources that will highlight each zone. The shower stall should have a lamp, and the frame can be supplemented with an LED strip, which will delimit the place where water procedures are taken from the toilet.
Near the main mirror you can hang two lamps with a warm spectrum, which will add coziness and romanticism.
It is better to make the main ceiling lighting as bright as possible from several LED lamps. For an area of 4-5 sq. It is recommended to use at least three to four sources.
It is advisable to think in advance and install separate switches for each lighting zone. This will help adjust the light flow if necessary.
By implementing several of the proposed ideas, you can create a masterpiece of design art in a small bathroom with a toilet and create the most comfortable and cozy room.
